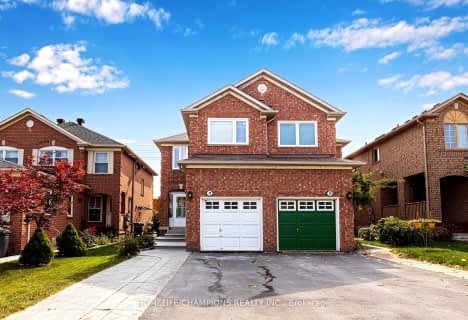Removed on May 03, 2016
Note: Property is not currently for sale or for rent.

-
Type: Detached
-
Style: 2-Storey
-
Lot Size: 50 x 98 Feet
-
Age: No Data
-
Taxes: $6,189 per year
-
Days on Site: 12 Days
-
Added: Apr 21, 2016 (1 week on market)
-
Updated:
-
Last Checked: 7 hours ago
-
MLS®#: W3471939
-
Listed By: Royal lepage your community realty, brokerage
Beautifully Maintained Quality Built Goldpark Home With Numerous Upgrades,Large Welcoming Foyer,Living Rm With 16Ft Celling,Massive Dining Rm,Huge Gourmet Kitchen With Extended Cabinets,Ceramic B/S,Centre Island With Drop Lighting, Strip Hardwd Flrs,Throughout,9 Ft Ceilings On Main Flr,Separate Side Entrance With Service Stairs To Bsmt,Prof Landscaped With Interlocking Brick Driveway,Walkway& Front Steps With Rod Iron Railings.Fantastic Home!Just Move In! 10+
Extras
S/Steel Fridge,Stove,B/I Dw, ,Front Load Washer & Dryer,Cvac,Cac,Alarm System, 2 Gdr Opnrs, Juliette Balcony Upstairs, 3 Full Bathrooms Upstairs, California Shutters In Kit.2 Laundry Rms,Side Entrance With Service Stairs To The Basement
Property Details
Facts for 14 Crown Drive, Brampton
Status
Days on Market: 12
Last Status: Terminated
Sold Date: Jan 01, 0001
Closed Date: Jan 01, 0001
Expiry Date: Aug 20, 2016
Unavailable Date: May 03, 2016
Input Date: Apr 21, 2016
Property
Status: Sale
Property Type: Detached
Style: 2-Storey
Area: Brampton
Community: Vales of Castlemore
Availability Date: 60 Days/Tba
Inside
Bedrooms: 4
Bathrooms: 4
Kitchens: 1
Rooms: 8
Den/Family Room: Yes
Air Conditioning: Central Air
Fireplace: Yes
Central Vacuum: Y
Washrooms: 4
Building
Basement: Sep Entrance
Heat Type: Forced Air
Heat Source: Gas
Exterior: Brick
Water Supply: Municipal
Special Designation: Unknown
Parking
Driveway: Private
Garage Spaces: 2
Garage Type: Attached
Covered Parking Spaces: 2
Fees
Tax Year: 2015
Tax Legal Description: Plan 43M1602 Blk266 Plan 43M1698 Blk29
Taxes: $6,189
Land
Cross Street: Goreway & Castlemore
Municipality District: Brampton
Fronting On: North
Parcel Number: 142203031
Pool: None
Sewer: Sewers
Lot Depth: 98 Feet
Lot Frontage: 50 Feet
Additional Media
- Virtual Tour: http://obeo.com/u.aspx?ID=1101553
Rooms
Room details for 14 Crown Drive, Brampton
| Type | Dimensions | Description |
|---|---|---|
| Living Main | 3.37 x 4.43 | Hardwood Floor, Cathedral Ceiling, Large Window |
| Dining Main | 4.29 x 4.51 | Hardwood Floor, Coffered Ceiling, Large Window |
| Kitchen Main | 3.54 x 3.83 | Stainless Steel Ap, Custom Backsplash, Pantry |
| Breakfast Main | 3.36 x 3.63 | Eat-In Kitchen, W/O To Patio, Open Concept |
| Family Main | 3.69 x 5.26 | Hardwood Floor, Gas Fireplace, Large Window |
| Laundry Main | 1.63 x 3.29 | Ceramic Floor, Access To Garage |
| Master 2nd | 3.63 x 5.85 | Hardwood Floor, 5 Pc Ensuite, W/I Closet |
| 2nd Br 2nd | 3.32 x 3.92 | Hardwood Floor, 4 Pc Ensuite, Double Closet |
| 3rd Br 2nd | 3.36 x 3.66 | Hardwood Floor, Semi Ensuite, Closet |
| 4th Br 2nd | 3.65 x 3.72 | Hardwood Floor, Semi Ensuite, Double Closet |
| Laundry Bsmt | 3.43 x 4.41 |
| XXXXXXXX | XXX XX, XXXX |
XXXX XXX XXXX |
$XXX,XXX |
| XXX XX, XXXX |
XXXXXX XXX XXXX |
$XXX,XXX | |
| XXXXXXXX | XXX XX, XXXX |
XXXXXXX XXX XXXX |
|
| XXX XX, XXXX |
XXXXXX XXX XXXX |
$XXX,XXX |
| XXXXXXXX XXXX | XXX XX, XXXX | $783,000 XXX XXXX |
| XXXXXXXX XXXXXX | XXX XX, XXXX | $799,900 XXX XXXX |
| XXXXXXXX XXXXXXX | XXX XX, XXXX | XXX XXXX |
| XXXXXXXX XXXXXX | XXX XX, XXXX | $824,900 XXX XXXX |

Father Clair Tipping School
Elementary: CatholicHoly Spirit Catholic Elementary School
Elementary: CatholicMountain Ash (Elementary)
Elementary: PublicEagle Plains Public School
Elementary: PublicTreeline Public School
Elementary: PublicFairlawn Elementary Public School
Elementary: PublicJudith Nyman Secondary School
Secondary: PublicChinguacousy Secondary School
Secondary: PublicSandalwood Heights Secondary School
Secondary: PublicCardinal Ambrozic Catholic Secondary School
Secondary: CatholicLouise Arbour Secondary School
Secondary: PublicSt Thomas Aquinas Secondary School
Secondary: Catholic- 3 bath
- 4 bed
7 Blairwood Court, Brampton, Ontario • L6P 1B5 • Vales of Castlemore
- 4 bath
- 4 bed
78 Mount Ranier Crescent, Brampton, Ontario • L6R 2L1 • Sandringham-Wellington


