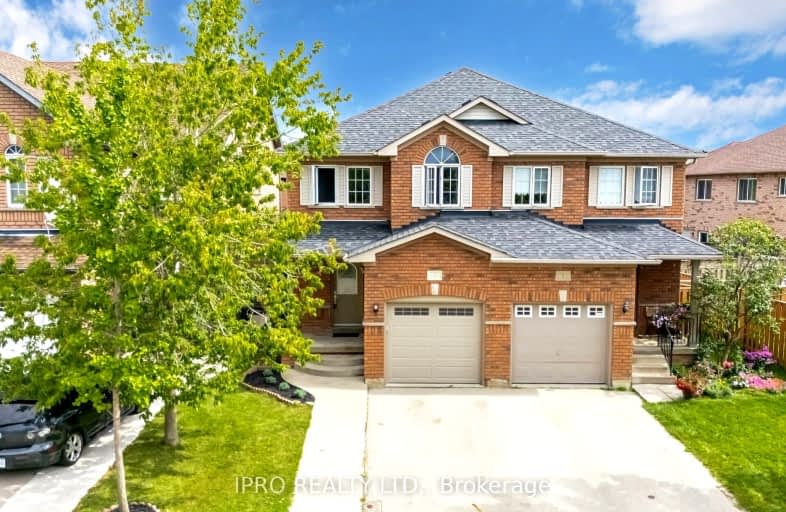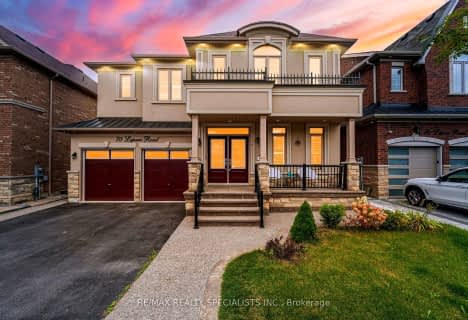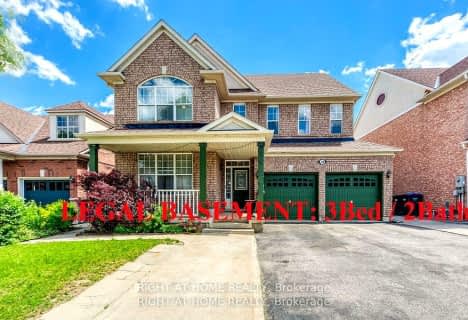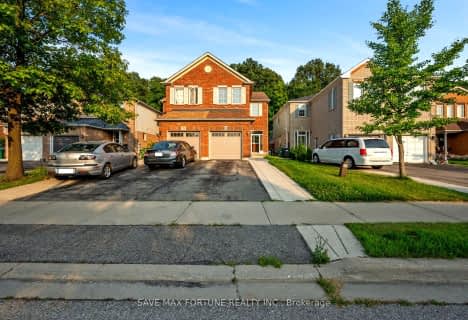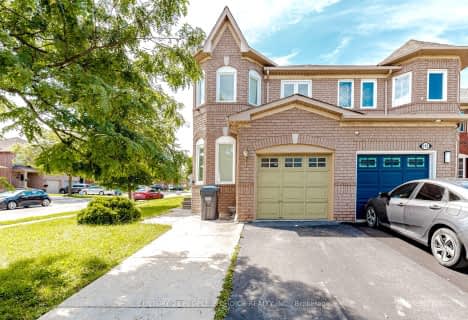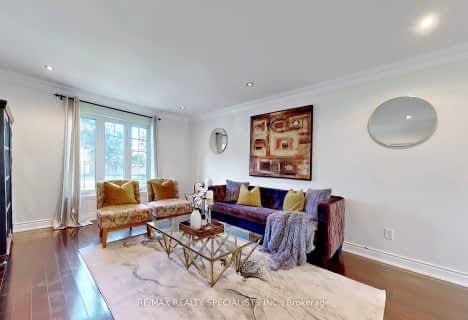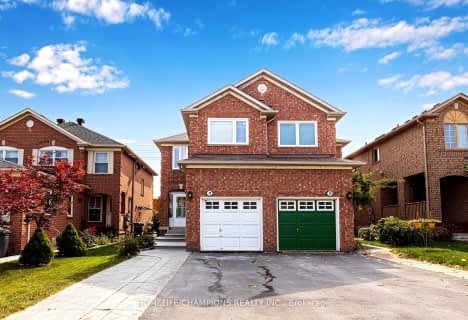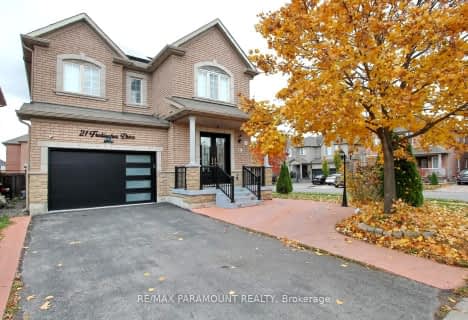Somewhat Walkable
- Some errands can be accomplished on foot.
Good Transit
- Some errands can be accomplished by public transportation.
Bikeable
- Some errands can be accomplished on bike.

Father Clair Tipping School
Elementary: CatholicHoly Spirit Catholic Elementary School
Elementary: CatholicEagle Plains Public School
Elementary: PublicTreeline Public School
Elementary: PublicRobert J Lee Public School
Elementary: PublicFairlawn Elementary Public School
Elementary: PublicJudith Nyman Secondary School
Secondary: PublicHoly Name of Mary Secondary School
Secondary: CatholicChinguacousy Secondary School
Secondary: PublicSandalwood Heights Secondary School
Secondary: PublicLouise Arbour Secondary School
Secondary: PublicSt Thomas Aquinas Secondary School
Secondary: Catholic-
Chinguacousy Park
Central Park Dr (at Queen St. E), Brampton ON L6S 6G7 4.88km -
Napa Valley Park
75 Napa Valley Ave, Vaughan ON 10.11km -
Wincott Park
Wincott Dr, Toronto ON 16.64km
-
TD Bank Financial Group
55 Mountainash Rd, Brampton ON L6R 1W4 1km -
Scotiabank
160 Yellow Avens Blvd (at Airport Rd.), Brampton ON L6R 0M5 1.63km -
TD Bank Financial Group
3978 Cottrelle Blvd, Brampton ON L6P 2R1 5.58km
- 4 bath
- 4 bed
- 1500 sqft
35 Zebra Trail, Brampton, Ontario • L6R 2J3 • Sandringham-Wellington
- 4 bath
- 4 bed
111 Mount Ranier Crescent, Brampton, Ontario • L6R 2L1 • Sandringham-Wellington
- 4 bath
- 4 bed
- 1500 sqft
15 Hackberry Gate, Brampton, Ontario • L6R 2E7 • Sandringham-Wellington
- 4 bath
- 4 bed
78 Mount Ranier Crescent, Brampton, Ontario • L6R 2L1 • Sandringham-Wellington
