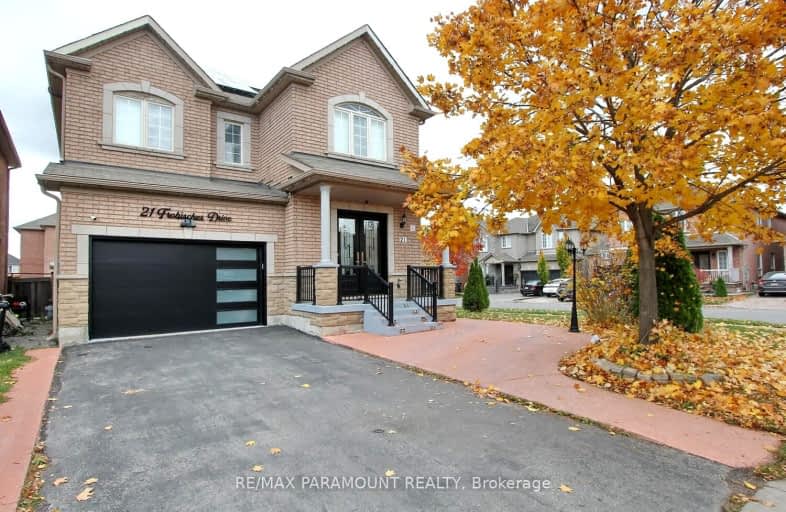Somewhat Walkable
- Some errands can be accomplished on foot.
Some Transit
- Most errands require a car.
Somewhat Bikeable
- Most errands require a car.

Stanley Mills Public School
Elementary: PublicMountain Ash (Elementary)
Elementary: PublicShaw Public School
Elementary: PublicEagle Plains Public School
Elementary: PublicHewson Elementary Public School
Elementary: PublicSunny View Middle School
Elementary: PublicChinguacousy Secondary School
Secondary: PublicHarold M. Brathwaite Secondary School
Secondary: PublicSandalwood Heights Secondary School
Secondary: PublicLouise Arbour Secondary School
Secondary: PublicSt Marguerite d'Youville Secondary School
Secondary: CatholicMayfield Secondary School
Secondary: Public-
Tropical Escape Restaurant & Lounge
2260 Bovaird Drive E, Brampton, ON L6R 3J5 3.05km -
Turtle Jack's
20 Cottrelle Boulevard, Brampton, ON L6S 0E1 3.66km -
Kirkstyle Inn
Knarsdale, Slaggyford, Brampton CA8 7PB 5435.85km
-
Tim Horton's
95 Father Tobin Road, Brampton, ON L6R 3K2 0.49km -
Davide Bakery and Cafe
10510 Torbram Road, Brampton, ON L6R 0A3 1.49km -
Tim Hortons
5998 Mayfield Rd, Caledon, ON L7C 0Z6 1.76km
-
Goodlife Fitness
11765 Bramalea Road, Brampton, ON L6R 1.73km -
Chinguacousy Wellness Centre
995 Peter Robertson Boulevard, Brampton, ON L6R 2E9 3.15km -
LA Fitness
2959 Bovaird Drive East, Brampton, ON L6T 3S1 3.16km
-
Shoppers Drug Mart
10665 Bramalea Road, Brampton, ON L6R 0C3 2.07km -
Brameast Pharmacy
44 - 2130 North Park Drive, Brampton, ON L6S 0C9 3.77km -
Guardian Drugs
630 Peter Robertson Boulevard, Brampton, ON L6R 1T4 3.89km
-
Moga's Pizza
2510 Countryside Drive, Unit 17, Brampton, ON L6R 0A4 0.21km -
Sardar Ji
130 Father Tobin Rd, Brampton, ON L6R 0E3 0.39km -
Pizza 4 U
130 Father Tobin Road, Brampton, ON L6R 3P1 0.46km
-
Trinity Common Mall
210 Great Lakes Drive, Brampton, ON L6R 2K7 4.88km -
Bramalea City Centre
25 Peel Centre Drive, Brampton, ON L6T 3R5 7.23km -
Centennial Mall
227 Vodden Street E, Brampton, ON L6V 1N2 8.14km
-
Indian Punjabi Bazaar
115 Fathertobin Road, Brampton, ON L6R 0L7 0.51km -
Sobeys
10970 Airport Road, Brampton, ON L6R 0E1 1.03km -
Chalo Fresh
10682 Bramalea Road, Brampton, ON L6R 3P4 2.06km
-
LCBO
170 Sandalwood Pky E, Brampton, ON L6Z 1Y5 6.2km -
Lcbo
80 Peel Centre Drive, Brampton, ON L6T 4G8 7.54km -
LCBO
8260 Highway 27, York Regional Municipality, ON L4H 0R9 10.7km
-
Bramgate Volkswagen
15 Coachworks Cres, Brampton, ON L6R 3Y2 3.55km -
Shell
490 Great Lakes Drive, Brampton, ON L6R 0R2 4.07km -
In & Out Car Wash
9499 Airport Rd, Brampton, ON L6T 5T2 4.48km
-
SilverCity Brampton Cinemas
50 Great Lakes Drive, Brampton, ON L6R 2K7 4.8km -
Rose Theatre Brampton
1 Theatre Lane, Brampton, ON L6V 0A3 9.8km -
Garden Square
12 Main Street N, Brampton, ON L6V 1N6 9.92km
-
Brampton Library, Springdale Branch
10705 Bramalea Rd, Brampton, ON L6R 0C1 1.96km -
Brampton Library
150 Central Park Dr, Brampton, ON L6T 1B4 7.16km -
Gore Meadows Community Centre & Library
10150 The Gore Road, Brampton, ON L6P 0A6 5.43km
-
Brampton Civic Hospital
2100 Bovaird Drive, Brampton, ON L6R 3J7 3.58km -
William Osler Hospital
Bovaird Drive E, Brampton, ON 3.53km -
LifeLabs
2 Dewside Dr, Ste 201A, Brampton, ON L6R 0X5 2.09km
-
Chinguacousy Park
Central Park Dr (at Queen St. E), Brampton ON L6S 6G7 6.2km -
Dunblaine Park
Brampton ON L6T 3H2 7.66km -
Gage Park
2 Wellington St W (at Wellington St. E), Brampton ON L6Y 4R2 10.25km
-
CIBC
380 Bovaird Dr E, Brampton ON L6Z 2S6 7.01km -
TD Bank Financial Group
3978 Cottrelle Blvd, Brampton ON L6P 2R1 7.78km -
Scotiabank
66 Quarry Edge Dr (at Bovaird Dr.), Brampton ON L6V 4K2 7.96km
- 4 bath
- 4 bed
24 Trailhead Crescent, Brampton, Ontario • L6R 3H3 • Sandringham-Wellington
- 5 bath
- 5 bed
- 3000 sqft
50 Northface Crescent, Brampton, Ontario • L6R 2Y2 • Sandringham-Wellington
- 4 bath
- 4 bed
- 2000 sqft
27 Buttercup Lane, Brampton, Ontario • L6R 1M9 • Sandringham-Wellington
- 4 bath
- 4 bed
- 2500 sqft
49 Australia Drive, Brampton, Ontario • L6R 3G1 • Sandringham-Wellington
- 5 bath
- 4 bed
- 2500 sqft
17 Seymour Road, Brampton, Ontario • L6R 4A9 • Sandringham-Wellington North
- 6 bath
- 5 bed
- 2500 sqft
22 Vanwood Crescent, Brampton, Ontario • L6P 2X4 • Vales of Castlemore
- 4 bath
- 4 bed
- 2500 sqft
39 Rattlesnake Road, Brampton, Ontario • L6R 3B9 • Sandringham-Wellington
- 4 bath
- 4 bed
- 2500 sqft
154 Father Tobin Road, Brampton, Ontario • L6R 0E3 • Sandringham-Wellington














