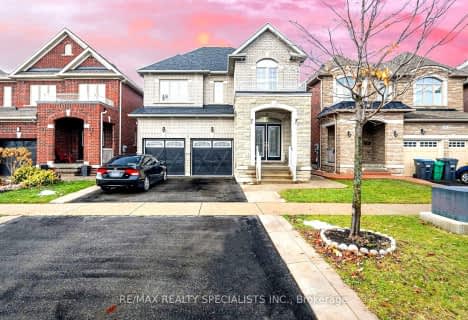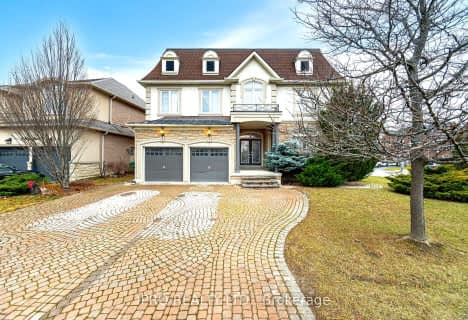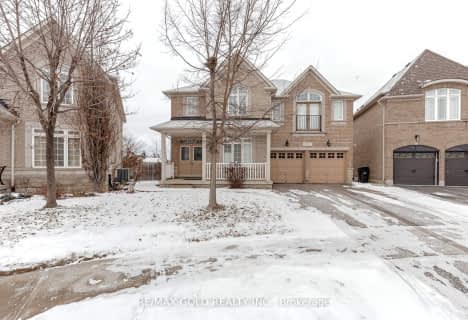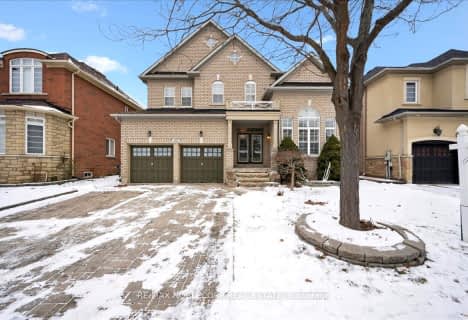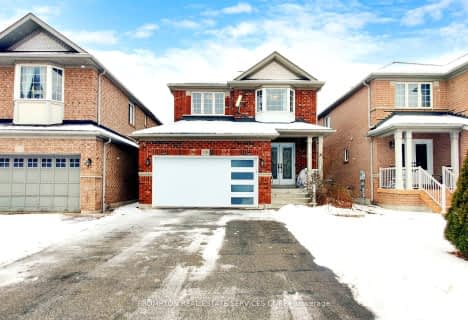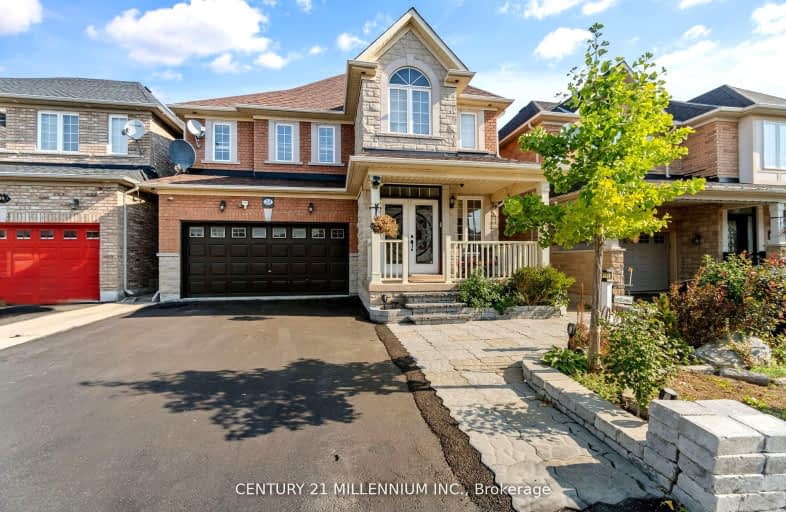
Somewhat Walkable
- Some errands can be accomplished on foot.
Some Transit
- Most errands require a car.
Somewhat Bikeable
- Most errands require a car.

Our Lady of Lourdes Catholic Elementary School
Elementary: CatholicMountain Ash (Elementary)
Elementary: PublicShaw Public School
Elementary: PublicEagle Plains Public School
Elementary: PublicHewson Elementary Public School
Elementary: PublicMount Royal Public School
Elementary: PublicChinguacousy Secondary School
Secondary: PublicHarold M. Brathwaite Secondary School
Secondary: PublicSandalwood Heights Secondary School
Secondary: PublicLouise Arbour Secondary School
Secondary: PublicSt Marguerite d'Youville Secondary School
Secondary: CatholicMayfield Secondary School
Secondary: Public-
Napa Valley Park
75 Napa Valley Ave, Vaughan ON 11.75km -
Andrew Mccandles
500 Elbern Markell Dr, Brampton ON L6X 5L3 13.54km -
Rowntree Mills Park
Islington Ave (at Finch Ave W), Toronto ON 15.37km
-
Scotiabank
10645 Bramalea Rd (Sandalwood), Brampton ON L6R 3P4 2.45km -
Scotiabank
1985 Cottrelle Blvd (McVean & Cottrelle), Brampton ON L6P 2Z8 5.43km -
TD Bank Financial Group
90 Great Lakes Dr (at Bovaird Dr. E.), Brampton ON L6R 2K7 5.53km
- 4 bath
- 4 bed
- 2000 sqft
448 Father Tobin Road, Brampton, Ontario • L6R 0S2 • Sandringham-Wellington
- 5 bath
- 4 bed
- 3000 sqft
58 Bansbury Circle, Brampton, Ontario • L6P 0H8 • Toronto Gore Rural Estate
- 4 bath
- 4 bed
25 Golden Eagle Road, Brampton, Ontario • L6R 1Z4 • Sandringham-Wellington
- 4 bath
- 4 bed
- 3000 sqft
25 Ribbon Drive, Brampton, Ontario • L6R 2C5 • Sandringham-Wellington
- 5 bath
- 4 bed
37 DELMONICO Road, Brampton, Ontario • L6P 2W8 • Vales of Castlemore North
- 3 bath
- 4 bed
52 Runnymede Crescent, Brampton, Ontario • L6R 0L2 • Sandringham-Wellington
- 4 bath
- 4 bed
- 1500 sqft
45 Kettlewell Crescent, Brampton, Ontario • L6R 0T1 • Sandringham-Wellington
- 5 bath
- 4 bed
- 2500 sqft
32 Aristocrat Road, Brampton, Ontario • L6P 1X7 • Vales of Castlemore
- 5 bath
- 4 bed
118 Sand Cherry Crescent, Brampton, Ontario • L6R 3A7 • Sandringham-Wellington
- 5 bath
- 4 bed
25 Mountain Gorge Road, Brampton, Ontario • L6R 2X7 • Sandringham-Wellington




