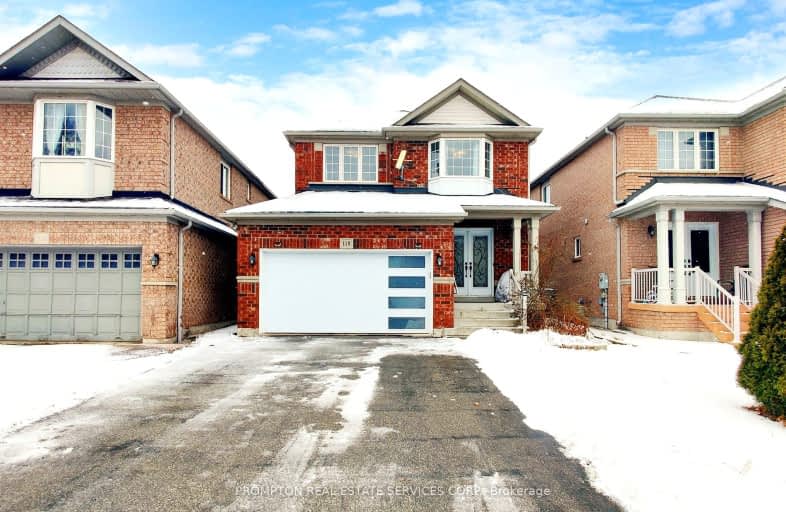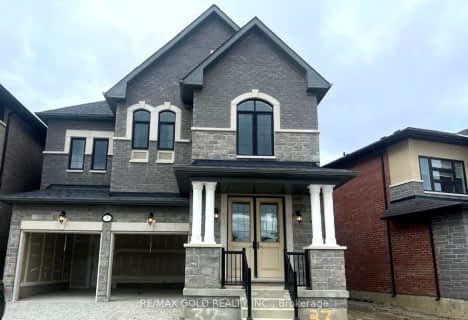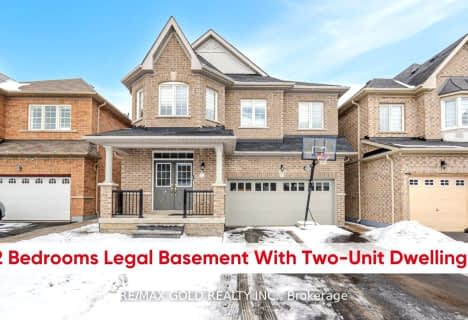Somewhat Walkable
- Some errands can be accomplished on foot.
Some Transit
- Most errands require a car.
Bikeable
- Some errands can be accomplished on bike.

Good Shepherd Catholic Elementary School
Elementary: CatholicStanley Mills Public School
Elementary: PublicOur Lady of Providence Elementary School
Elementary: CatholicSunny View Middle School
Elementary: PublicFernforest Public School
Elementary: PublicLarkspur Public School
Elementary: PublicJudith Nyman Secondary School
Secondary: PublicChinguacousy Secondary School
Secondary: PublicHarold M. Brathwaite Secondary School
Secondary: PublicSandalwood Heights Secondary School
Secondary: PublicLouise Arbour Secondary School
Secondary: PublicSt Marguerite d'Youville Secondary School
Secondary: Catholic-
Andrew Mccandles
500 Elbern Markell Dr, Brampton ON L6X 5L3 11.19km -
Napa Valley Park
75 Napa Valley Ave, Vaughan ON 12.79km -
Rowntree Mills Park
Islington Ave (at Finch Ave W), Toronto ON 14.81km
-
TD Canada Trust ATM
10655 Bramalea Rd, Brampton ON L6R 3P4 0.67km -
CIBC
630 Peter Robertson Blvd (Dixie Rd), Brampton ON L6R 1T5 1.54km -
CIBC
9025 Airport Rd, Brampton ON L6S 0B8 4.7km
- — bath
- — bed
54 COACHLIGHT Crescent South, Brampton, Ontario • L6P 2Y7 • Vales of Castlemore
- 5 bath
- 4 bed
- 2500 sqft
22 Vontress Street, Brampton, Ontario • L6R 3S4 • Sandringham-Wellington
- 4 bath
- 4 bed
- 1500 sqft
155 Heartview Road, Brampton, Ontario • L6Z 0C9 • Sandringham-Wellington
- 5 bath
- 4 bed
- 2500 sqft
185 Mountainash Road, Brampton, Ontario • L6R 3G8 • Sandringham-Wellington
- 4 bath
- 4 bed
- 1500 sqft
11 Murphy Road, Brampton, Ontario • L6S 0B1 • Gore Industrial North
- 4 bath
- 4 bed
46 Wild Indigo Crescent, Brampton, Ontario • L6R 2J9 • Sandringham-Wellington
- 4 bath
- 4 bed
- 2000 sqft
76 Larkspur Road, Brampton, Ontario • L6R 1X2 • Sandringham-Wellington
- 5 bath
- 4 bed
- 2500 sqft
6 Addiscott Street, Brampton, Ontario • L6R 0W1 • Sandringham-Wellington






















