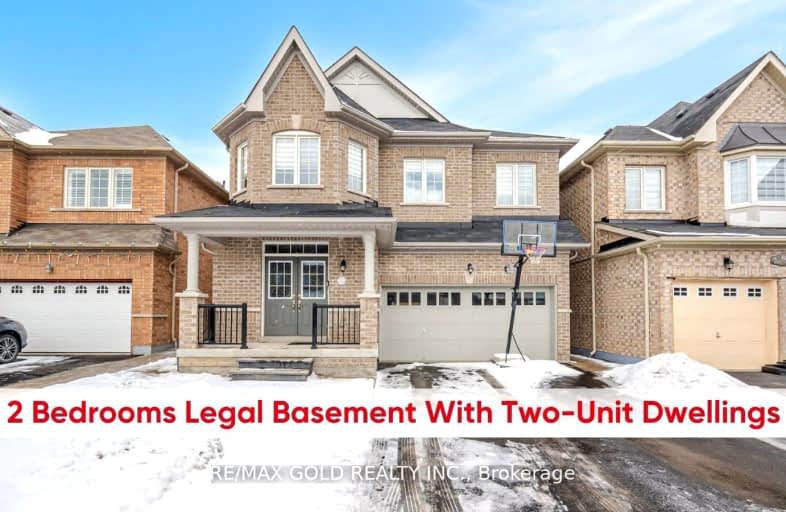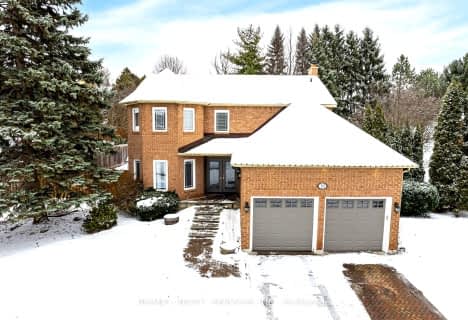Car-Dependent
- Most errands require a car.
Good Transit
- Some errands can be accomplished by public transportation.
Bikeable
- Some errands can be accomplished on bike.

Countryside Village PS (Elementary)
Elementary: PublicVenerable Michael McGivney Catholic Elementary School
Elementary: CatholicCarberry Public School
Elementary: PublicRoss Drive P.S. (Elementary)
Elementary: PublicSpringdale Public School
Elementary: PublicLougheed Middle School
Elementary: PublicHarold M. Brathwaite Secondary School
Secondary: PublicSandalwood Heights Secondary School
Secondary: PublicNotre Dame Catholic Secondary School
Secondary: CatholicLouise Arbour Secondary School
Secondary: PublicSt Marguerite d'Youville Secondary School
Secondary: CatholicMayfield Secondary School
Secondary: Public-
Pro Sports Bar
630 Peter Robertson Boulevard, Brampton, ON L6R 1T4 2.14km -
Tropical Escape Restaurant & Lounge
2260 Bovaird Drive E, Brampton, ON L6R 3J5 2.86km -
Raunauk Bar and Grill
2280 Bovaird Drive E, Unit 1-2, Brampton, ON L6R 1Z1 2.93km
-
7-Eleven
140 Father Tobin Rd, Brampton, ON L6R 3P1 2.08km -
Tim Horton's
95 Father Tobin Road, Brampton, ON L6R 3K2 2.09km -
Davide Bakery and Cafe
10510 Torbram Road, Brampton, ON L6R 0A3 2.22km
-
Goodlife Fitness
11765 Bramalea Road, Brampton, ON L6R 1.64km -
Chinguacousy Wellness Centre
995 Peter Robertson Boulevard, Brampton, ON L6R 2E9 2.63km -
LA Fitness
2959 Bovaird Drive East, Brampton, ON L6T 3S1 3.94km
-
Shoppers Drug Mart
10665 Bramalea Road, Brampton, ON L6R 0C3 1.03km -
Guardian Drugs
630 Peter Robertson Boulevard, Brampton, ON L6R 1T4 2.14km -
Springdale Pharmacy
630 Peter Robertson Boulevard, Brampton, ON L6R 1T4 2.14km
-
Linappfoods
Toronto, ON L6R 0.86km -
B Boyz - Brampton
20 Dewside Drive, Unit 10, Brampton, ON L6R 3Y3 0.83km -
Le Kochi Cuisine Restaurant
20 Dewside Drive, Unit D10, Brampton, ON L6R 3Y3 0.86km
-
Trinity Common Mall
210 Great Lakes Drive, Brampton, ON L6R 2K7 2.87km -
Bramalea City Centre
25 Peel Centre Drive, Brampton, ON L6T 3R5 6.21km -
Centennial Mall
227 Vodden Street E, Brampton, ON L6V 1N2 6.26km
-
Chalo Fresh
10682 Bramalea Road, Brampton, ON L6R 3P4 0.95km -
Indian Punjabi Bazaar
115 Fathertobin Road, Brampton, ON L6R 0L7 2.17km -
Fateh Grocery Depot
31 Steeplebush Avenue, Unit 13-14, Brampton, ON L6R 3B4 2.42km
-
LCBO
170 Sandalwood Pky E, Brampton, ON L6Z 1Y5 3.79km -
Lcbo
80 Peel Centre Drive, Brampton, ON L6T 4G8 6.42km -
The Beer Store
11 Worthington Avenue, Brampton, ON L7A 2Y7 9.02km
-
Bramgate Volkswagen
15 Coachworks Cres, Brampton, ON L6R 3Y2 1.67km -
Shell
490 Great Lakes Drive, Brampton, ON L6R 0R2 1.82km -
Shell
5 Great Lakes Drive, Brampton, ON L6R 2S5 3.18km
-
SilverCity Brampton Cinemas
50 Great Lakes Drive, Brampton, ON L6R 2K7 2.73km -
Rose Theatre Brampton
1 Theatre Lane, Brampton, ON L6V 0A3 7.84km -
Garden Square
12 Main Street N, Brampton, ON L6V 1N6 7.97km
-
Brampton Library, Springdale Branch
10705 Bramalea Rd, Brampton, ON L6R 0C1 0.87km -
Brampton Library
150 Central Park Dr, Brampton, ON L6T 1B4 6.27km -
Brampton Library - Four Corners Branch
65 Queen Street E, Brampton, ON L6W 3L6 7.85km
-
Brampton Civic Hospital
2100 Bovaird Drive, Brampton, ON L6R 3J7 2.73km -
William Osler Hospital
Bovaird Drive E, Brampton, ON 2.76km -
LifeLabs
2 Dewside Dr, Ste 201A, Brampton, ON L6R 0X5 0.9km
-
Lina Marino Park
105 Valleywood Blvd, Caledon ON 4.83km -
Chinguacousy Park
Central Park Dr (at Queen St. E), Brampton ON L6S 6G7 5.35km -
Humber Valley Parkette
282 Napa Valley Ave, Vaughan ON 13.65km
-
CIBC
380 Bovaird Dr E, Brampton ON L6Z 2S6 4.77km -
TD Bank Financial Group
10908 Hurontario St, Brampton ON L7A 3R9 4.83km -
TD Bank Financial Group
130 Brickyard Way, Brampton ON L6V 4N1 6.29km
- 4 bath
- 4 bed
24 Trailhead Crescent, Brampton, Ontario • L6R 3H3 • Sandringham-Wellington
- 5 bath
- 5 bed
- 3000 sqft
50 Northface Crescent, Brampton, Ontario • L6R 2Y2 • Sandringham-Wellington
- 4 bath
- 4 bed
- 2000 sqft
27 Buttercup Lane, Brampton, Ontario • L6R 1M9 • Sandringham-Wellington
- 4 bath
- 4 bed
- 2500 sqft
49 Australia Drive, Brampton, Ontario • L6R 3G1 • Sandringham-Wellington
- 4 bath
- 4 bed
- 2000 sqft
92 Softneedle Avenue, Brampton, Ontario • L6R 1L2 • Sandringham-Wellington
- 5 bath
- 4 bed
- 2500 sqft
17 Seymour Road, Brampton, Ontario • L6R 4A9 • Sandringham-Wellington North
- 4 bath
- 4 bed
- 2500 sqft
39 Rattlesnake Road, Brampton, Ontario • L6R 3B9 • Sandringham-Wellington
- 4 bath
- 4 bed
- 2500 sqft
154 Father Tobin Road, Brampton, Ontario • L6R 0E3 • Sandringham-Wellington






















