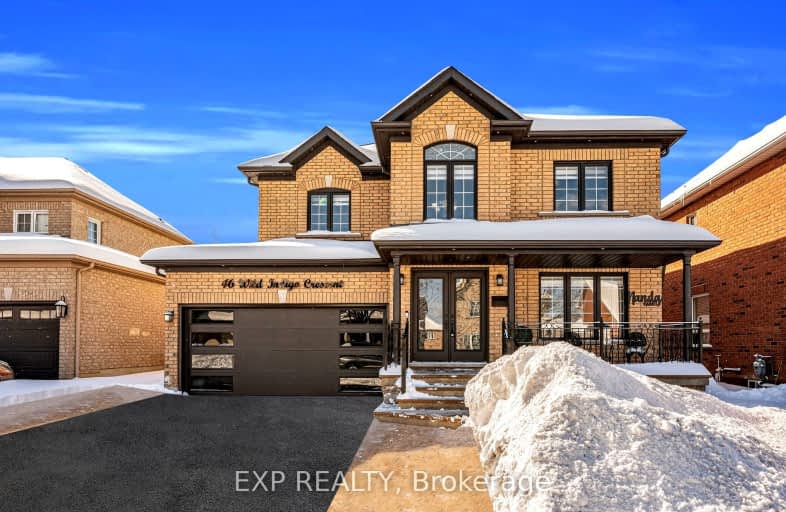Somewhat Walkable
- Some errands can be accomplished on foot.
Good Transit
- Some errands can be accomplished by public transportation.
Bikeable
- Some errands can be accomplished on bike.

Good Shepherd Catholic Elementary School
Elementary: CatholicStanley Mills Public School
Elementary: PublicMountain Ash (Elementary)
Elementary: PublicSunny View Middle School
Elementary: PublicRobert J Lee Public School
Elementary: PublicLarkspur Public School
Elementary: PublicJudith Nyman Secondary School
Secondary: PublicChinguacousy Secondary School
Secondary: PublicHarold M. Brathwaite Secondary School
Secondary: PublicSandalwood Heights Secondary School
Secondary: PublicLouise Arbour Secondary School
Secondary: PublicSt Marguerite d'Youville Secondary School
Secondary: Catholic-
Dicks Dam Park
Caledon ON 13.33km -
Rowntree Mills Park
Islington Ave (at Finch Ave W), Toronto ON 14.41km -
Martin Grove Gardens Park
31 Lavington Dr, Toronto ON 16.7km
-
TD Bank Financial Group
150 Sandalwood Pky E (Conastoga Road), Brampton ON L6Z 1Y5 5.41km -
CIBC
380 Bovaird Dr E, Brampton ON L6Z 2S6 5.6km -
Localcoin Bitcoin ATM - City Convenience
263 Queen St E, Brampton ON L6W 4K6 6.6km
- 4 bath
- 4 bed
24 Trailhead Crescent, Brampton, Ontario • L6R 3H3 • Sandringham-Wellington
- 5 bath
- 5 bed
- 3000 sqft
50 Northface Crescent, Brampton, Ontario • L6R 2Y2 • Sandringham-Wellington
- 6 bath
- 4 bed
226 Mountainberry Road, Brampton, Ontario • L6R 1W3 • Sandringham-Wellington
- 4 bath
- 4 bed
- 2000 sqft
27 Buttercup Lane, Brampton, Ontario • L6R 1M9 • Sandringham-Wellington
- 4 bath
- 4 bed
- 2500 sqft
49 Australia Drive, Brampton, Ontario • L6R 3G1 • Sandringham-Wellington
- 4 bath
- 4 bed
- 2000 sqft
92 Softneedle Avenue, Brampton, Ontario • L6R 1L2 • Sandringham-Wellington
- 6 bath
- 5 bed
- 2500 sqft
22 Vanwood Crescent, Brampton, Ontario • L6P 2X4 • Vales of Castlemore
- 4 bath
- 4 bed
- 2500 sqft
39 Rattlesnake Road, Brampton, Ontario • L6R 3B9 • Sandringham-Wellington
- 4 bath
- 4 bed
- 2500 sqft
154 Father Tobin Road, Brampton, Ontario • L6R 0E3 • Sandringham-Wellington






















