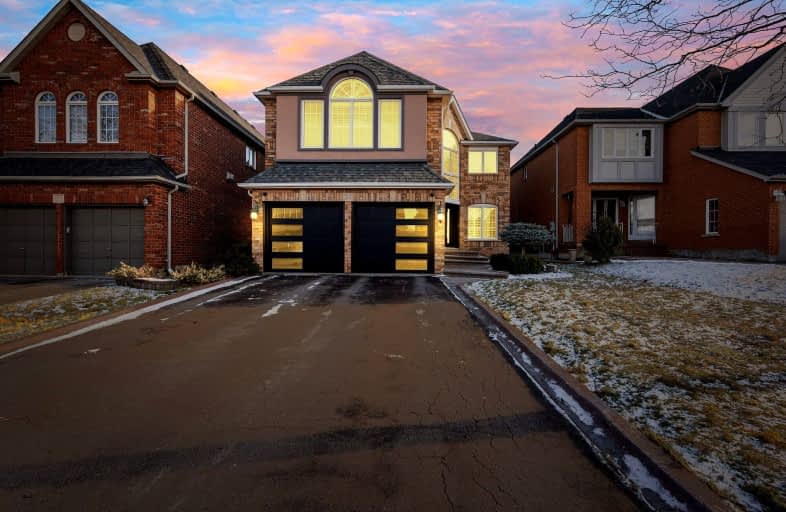Somewhat Walkable
- Some errands can be accomplished on foot.
Good Transit
- Some errands can be accomplished by public transportation.
Bikeable
- Some errands can be accomplished on bike.

Massey Street Public School
Elementary: PublicGood Shepherd Catholic Elementary School
Elementary: CatholicStanley Mills Public School
Elementary: PublicSunny View Middle School
Elementary: PublicFernforest Public School
Elementary: PublicLarkspur Public School
Elementary: PublicJudith Nyman Secondary School
Secondary: PublicChinguacousy Secondary School
Secondary: PublicHarold M. Brathwaite Secondary School
Secondary: PublicSandalwood Heights Secondary School
Secondary: PublicLouise Arbour Secondary School
Secondary: PublicSt Marguerite d'Youville Secondary School
Secondary: Catholic-
Tropical Escape Restaurant & Lounge
2260 Bovaird Drive E, Brampton, ON L6R 3J5 0.7km -
Turtle Jack's
20 Cottrelle Boulevard, Brampton, ON L6S 0E1 2.51km -
Kirkstyle Inn
Knarsdale, Slaggyford, Brampton CA8 7PB 5436.89km
-
Royal Paan - Brampton
2260 Bovaird Drive E, Brampton, ON L6R 3J5 0.73km -
Davide Bakery and Cafe
10510 Torbram Road, Brampton, ON L6R 0A3 1.19km -
McDonald's
45 Mountain Ash Rd., Brampton, ON L6R 1W4 1.56km
-
Chinguacousy Wellness Centre
995 Peter Robertson Boulevard, Brampton, ON L6R 2E9 0.59km -
LA Fitness
2959 Bovaird Drive East, Brampton, ON L6T 3S1 1.95km -
Goodlife Fitness
11765 Bramalea Road, Brampton, ON L6R 3.21km
-
Shoppers Drug Mart
10665 Bramalea Road, Brampton, ON L6R 0C3 1.17km -
Brameast Pharmacy
44 - 2130 North Park Drive, Brampton, ON L6S 0C9 1.69km -
Guardian Drugs
630 Peter Robertson Boulevard, Brampton, ON L6R 1T4 1.77km
-
Giggling Tomatoes
25 Sunny Meadow Boulevard, Brampton, ON L6R 3J5 0.55km -
Subway
2260 Bovaird Drive, Unit 118, Springdale Plaza, Brampton, ON L6R 3J5 0.7km -
Rajdhani Sweets
2260 Bovaird Dr, Unit 106, Brampton, ON L6R 3J5 0.7km
-
Trinity Common Mall
210 Great Lakes Drive, Brampton, ON L6R 2K7 2.81km -
Bramalea City Centre
25 Peel Centre Drive, Brampton, ON L6T 3R5 4.66km -
Centennial Mall
227 Vodden Street E, Brampton, ON L6V 1N2 5.73km
-
Chalo Fresh
10682 Bramalea Road, Brampton, ON L6R 3P4 1.24km -
Fortinos
55 Mountain Ash Road, Brampton, ON L6R 1W4 1.62km -
Indian Punjabi Bazaar
115 Fathertobin Road, Brampton, ON L6R 0L7 2.09km
-
Lcbo
80 Peel Centre Drive, Brampton, ON L6T 4G8 4.95km -
LCBO
170 Sandalwood Pky E, Brampton, ON L6Z 1Y5 4.85km -
The Beer Store
11 Worthington Avenue, Brampton, ON L7A 2Y7 9.62km
-
Shell
490 Great Lakes Drive, Brampton, ON L6R 0R2 2.53km -
Shell
5 Great Lakes Drive, Brampton, ON L6R 2S5 2.82km -
In & Out Car Wash
9499 Airport Rd, Brampton, ON L6T 5T2 3.02km
-
SilverCity Brampton Cinemas
50 Great Lakes Drive, Brampton, ON L6R 2K7 2.82km -
Rose Theatre Brampton
1 Theatre Lane, Brampton, ON L6V 0A3 7.41km -
Garden Square
12 Main Street N, Brampton, ON L6V 1N6 7.53km
-
Brampton Library, Springdale Branch
10705 Bramalea Rd, Brampton, ON L6R 0C1 1.37km -
Brampton Library
150 Central Park Dr, Brampton, ON L6T 1B4 4.61km -
Brampton Library - Four Corners Branch
65 Queen Street E, Brampton, ON L6W 3L6 7.36km
-
Brampton Civic Hospital
2100 Bovaird Drive, Brampton, ON L6R 3J7 0.99km -
William Osler Hospital
Bovaird Drive E, Brampton, ON 0.94km -
Brampton Women's Clinic
602-2250 Bovaird Dr E, Brampton, ON L6R 0W3 0.68km
-
Chinguacousy Park
Central Park Dr (at Queen St. E), Brampton ON L6S 6G7 3.65km -
Centennial Park
156 Centennial Park Rd, Etobicoke ON M9C 5N3 16.98km -
Lloyd Manor Park
Longfield Rd, Toronto ON 17.9km
-
CIBC
380 Bovaird Dr E, Brampton ON L6Z 2S6 5.04km -
Scotiabank
66 Quarry Edge Dr (at Bovaird Dr.), Brampton ON L6V 4K2 5.96km -
RBC Royal Bank
8940 Hwy 50, Brampton ON L6P 3A3 7.89km
- 4 bath
- 4 bed
24 Trailhead Crescent, Brampton, Ontario • L6R 3H3 • Sandringham-Wellington
- 5 bath
- 5 bed
- 3000 sqft
50 Northface Crescent, Brampton, Ontario • L6R 2Y2 • Sandringham-Wellington
- 6 bath
- 4 bed
226 Mountainberry Road, Brampton, Ontario • L6R 1W3 • Sandringham-Wellington
- 4 bath
- 4 bed
- 2500 sqft
49 Australia Drive, Brampton, Ontario • L6R 3G1 • Sandringham-Wellington
- 4 bath
- 4 bed
- 2000 sqft
92 Softneedle Avenue, Brampton, Ontario • L6R 1L2 • Sandringham-Wellington
- 6 bath
- 5 bed
- 2500 sqft
22 Vanwood Crescent, Brampton, Ontario • L6P 2X4 • Vales of Castlemore
- 4 bath
- 4 bed
- 2500 sqft
39 Rattlesnake Road, Brampton, Ontario • L6R 3B9 • Sandringham-Wellington
- 4 bath
- 4 bed
- 2500 sqft
154 Father Tobin Road, Brampton, Ontario • L6R 0E3 • Sandringham-Wellington














