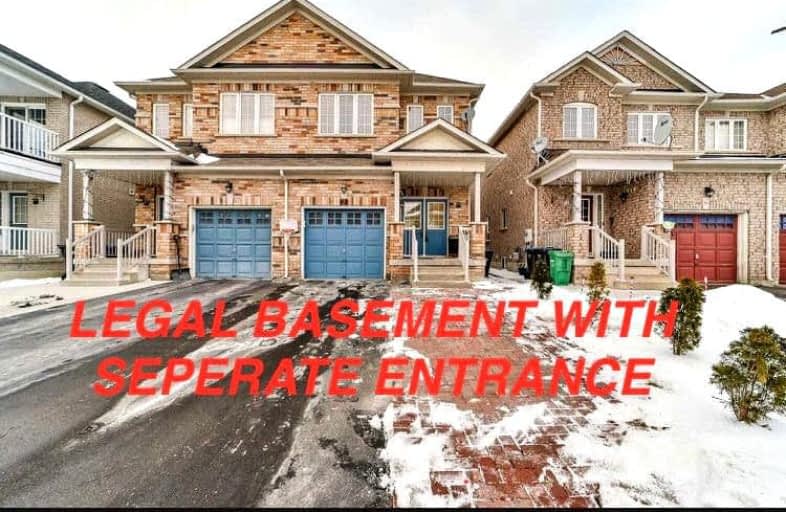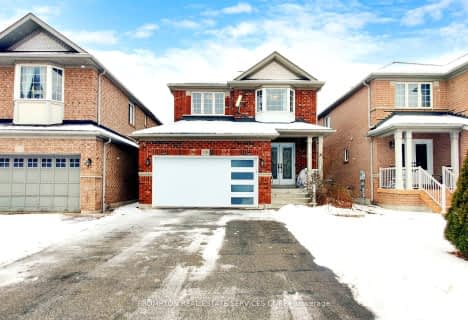Somewhat Walkable
- Some errands can be accomplished on foot.
Some Transit
- Most errands require a car.
Somewhat Bikeable
- Most errands require a car.

Our Lady of Lourdes Catholic Elementary School
Elementary: CatholicMountain Ash (Elementary)
Elementary: PublicShaw Public School
Elementary: PublicEagle Plains Public School
Elementary: PublicTreeline Public School
Elementary: PublicMount Royal Public School
Elementary: PublicChinguacousy Secondary School
Secondary: PublicHarold M. Brathwaite Secondary School
Secondary: PublicSandalwood Heights Secondary School
Secondary: PublicLouise Arbour Secondary School
Secondary: PublicSt Marguerite d'Youville Secondary School
Secondary: CatholicMayfield Secondary School
Secondary: Public-
Napa Valley Park
75 Napa Valley Ave, Vaughan ON 10.92km -
Andrew Mccandles
500 Elbern Markell Dr, Brampton ON L6X 5L3 14km -
Martin Grove Gardens Park
31 Lavington Dr, Toronto ON 17.67km
-
TD Canada Trust ATM
10655 Bramalea Rd, Brampton ON L6R 3P4 2.78km -
TD Bank Financial Group
9085 Airport Rd, Brampton ON L6S 0B8 5.25km -
CIBC
9025 Airport Rd, Brampton ON L6S 0B8 5.51km
- 4 bath
- 4 bed
- 2000 sqft
21 Badger Avenue East, Brampton, Ontario • L6R 1Z2 • Sandringham-Wellington
- 5 bath
- 4 bed
118 Sand Cherry Crescent, Brampton, Ontario • L6R 3A7 • Sandringham-Wellington
- 5 bath
- 4 bed
25 Mountain Gorge Road, Brampton, Ontario • L6R 2X7 • Sandringham-Wellington
- 4 bath
- 4 bed
46 Ocean Ridge Drive, Brampton, Ontario • L6R 3K5 • Sandringham-Wellington
- 4 bath
- 4 bed
21 Sunnyvale Gate, Brampton, Ontario • L6S 6J3 • Bramalea North Industrial
- 5 bath
- 4 bed
16 Torraville Street, Brampton, Ontario • L6R 0Y5 • Sandringham-Wellington
- 4 bath
- 4 bed
- 2500 sqft
27 Horizon Street, Brampton, Ontario • L6P 2J3 • Vales of Castlemore
- 6 bath
- 4 bed
- 3000 sqft
25 Maverick Crescent, Brampton, Ontario • L6R 3E6 • Sandringham-Wellington
- 5 bath
- 4 bed
- 2000 sqft
37 Everingham Circle, Brampton, Ontario • L6R 0R7 • Sandringham-Wellington






















