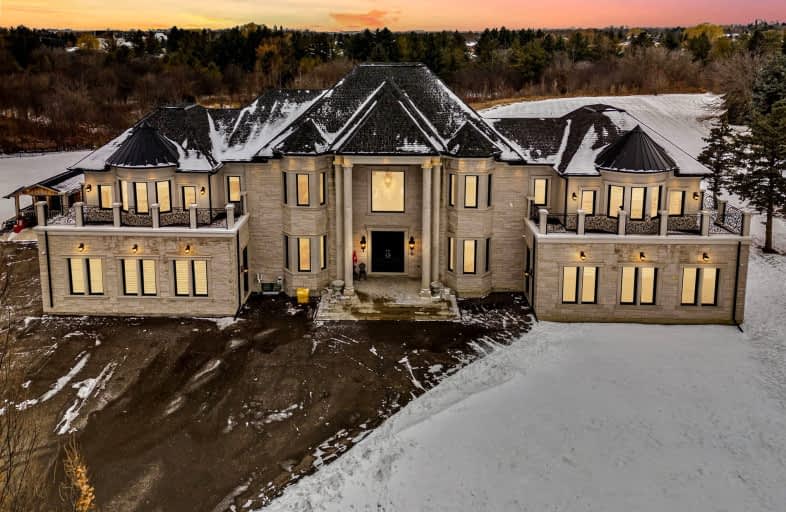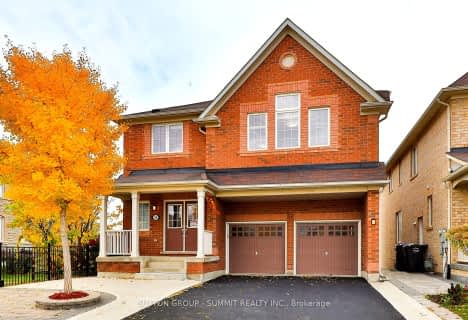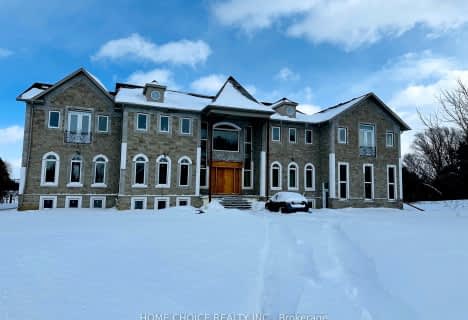Car-Dependent
- Almost all errands require a car.
Some Transit
- Most errands require a car.
Somewhat Bikeable
- Almost all errands require a car.

St Patrick School
Elementary: CatholicHoly Spirit Catholic Elementary School
Elementary: CatholicFather Francis McSpiritt Catholic Elementary School
Elementary: CatholicCastlemore Public School
Elementary: PublicRed Willow Public School
Elementary: PublicWalnut Grove P.S. (Elementary)
Elementary: PublicHoly Name of Mary Secondary School
Secondary: CatholicChinguacousy Secondary School
Secondary: PublicSandalwood Heights Secondary School
Secondary: PublicCardinal Ambrozic Catholic Secondary School
Secondary: CatholicCastlebrooke SS Secondary School
Secondary: PublicSt Thomas Aquinas Secondary School
Secondary: Catholic-
Boyd Conservation Area
8739 Islington Ave, Vaughan ON L4L 0J5 10.18km -
York Lions Stadium
Ian MacDonald Blvd, Toronto ON 16.75km -
Cruickshank Park
Lawrence Ave W (Little Avenue), Toronto ON 18.88km
-
Scotiabank
160 Yellow Avens Blvd (at Airport Rd.), Brampton ON L6R 0M5 3.93km -
TD Bank Financial Group
3978 Cottrelle Blvd, Brampton ON L6P 2R1 4.59km -
RBC Royal Bank
12612 Hwy 50 (McEwan Drive West), Bolton ON L7E 1T6 6.23km
- 6 bath
- 6 bed
- 5000 sqft
6 Moonlight Place, Brampton, Ontario • L6P 0G8 • Toronto Gore Rural Estate
- 6 bath
- 5 bed
3 STANLEY CARBERRY DRI Drive, Brampton, Ontario • L6P 0C2 • Toronto Gore Rural Estate












