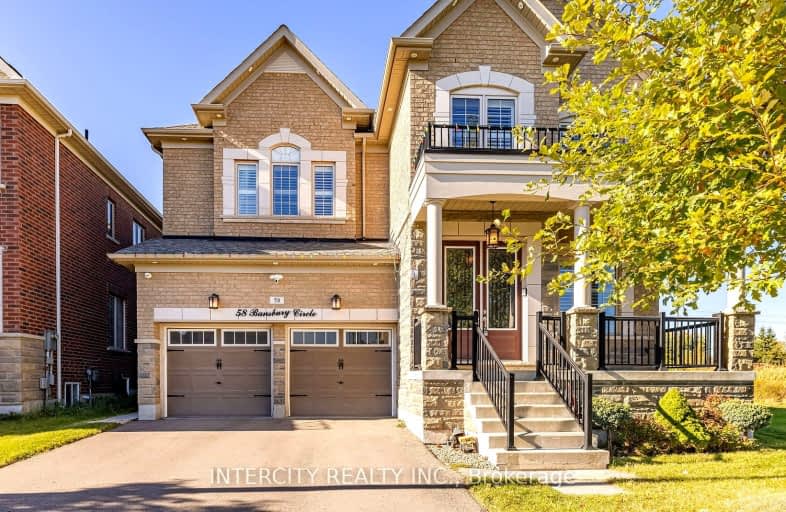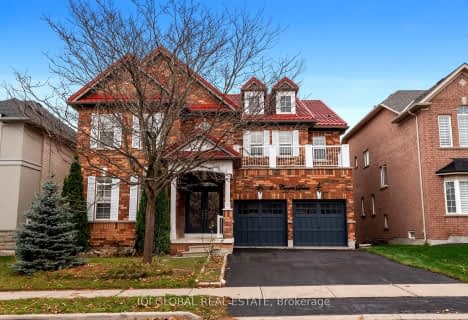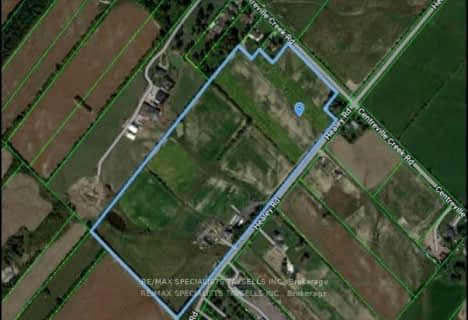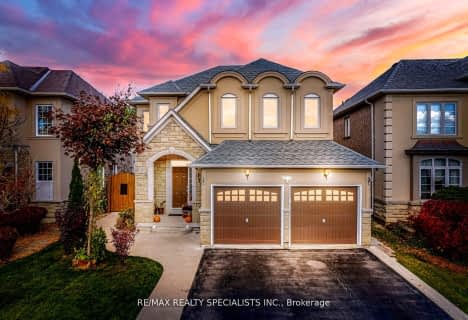Car-Dependent
- Almost all errands require a car.
Some Transit
- Most errands require a car.
Somewhat Bikeable
- Almost all errands require a car.

St Patrick School
Elementary: CatholicOur Lady of Lourdes Catholic Elementary School
Elementary: CatholicHoly Spirit Catholic Elementary School
Elementary: CatholicShaw Public School
Elementary: PublicTreeline Public School
Elementary: PublicMount Royal Public School
Elementary: PublicChinguacousy Secondary School
Secondary: PublicSandalwood Heights Secondary School
Secondary: PublicCardinal Ambrozic Catholic Secondary School
Secondary: CatholicLouise Arbour Secondary School
Secondary: PublicSt Marguerite d'Youville Secondary School
Secondary: CatholicMayfield Secondary School
Secondary: Public-
Napa Valley Park
75 Napa Valley Ave, Vaughan ON 10.11km -
Peel Village Park
Brampton ON 14.65km -
Rowntree Mills Park
Islington Ave (at Finch Ave W), Toronto ON 15.39km
-
Scotiabank
1985 Cottrelle Blvd (McVean & Cottrelle), Brampton ON L6P 2Z8 5.67km -
RBC Royal Bank
12612 Hwy 50 (McEwan Drive West), Bolton ON L7E 1T6 6.72km -
TD Bank Financial Group
3978 Cottrelle Blvd, Brampton ON L6P 2R1 6.98km
- 6 bath
- 4 bed
- 3500 sqft
19 Cloverhaven Road, Brampton, Ontario • L6P 4E4 • Toronto Gore Rural Estate
- 4 bath
- 4 bed
- 3500 sqft
32 Lauderhill Road, Brampton, Ontario • L6P 3M5 • Vales of Castlemore North
- 6 bath
- 4 bed
38 John Carroll Drive, Brampton, Ontario • L6P 4J8 • Toronto Gore Rural Estate
- 4 bath
- 4 bed
43 Summitgreen Crescent, Brampton, Ontario • L6R 0T6 • Sandringham-Wellington
- 5 bath
- 5 bed
- 3000 sqft
38 Maltby Court, Brampton, Ontario • L6P 1A5 • Vales of Castlemore
- 4 bath
- 4 bed
- 3500 sqft
71 Squire Ellis Drive, Brampton, Ontario • L6P 4J2 • Toronto Gore Rural Estate
- 6 bath
- 4 bed
- 3500 sqft
10 Monabelle Crescent, Brampton, Ontario • L6P 1W5 • Vales of Castlemore North
- 6 bath
- 5 bed
- 3500 sqft
2 Belleville Drive, Brampton, Ontario • L6P 1V7 • Vales of Castlemore North
- 4 bath
- 4 bed
- 2500 sqft
7 Sorbonne Drive, Brampton, Ontario • L6P 1W5 • Vales of Castlemore North
- 5 bath
- 5 bed
- 3500 sqft
13 Foothills Crescent, Brampton, Ontario • L6P 4G9 • Toronto Gore Rural Estate






















