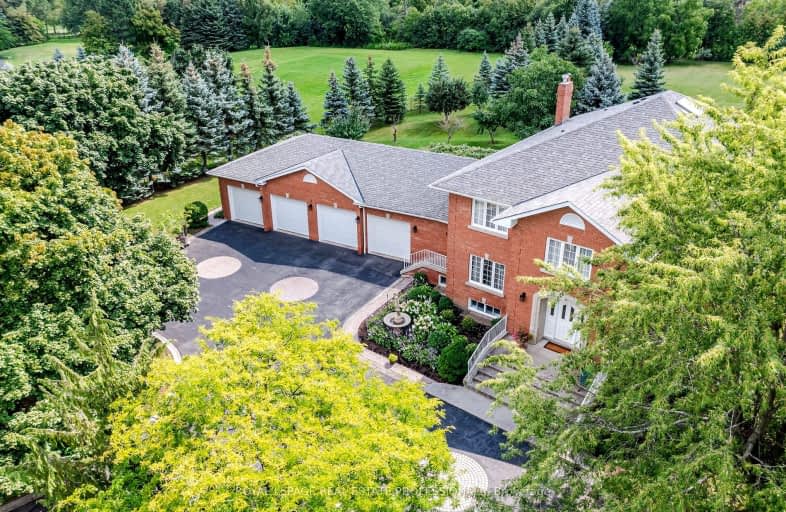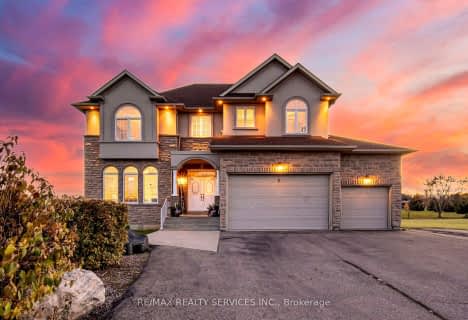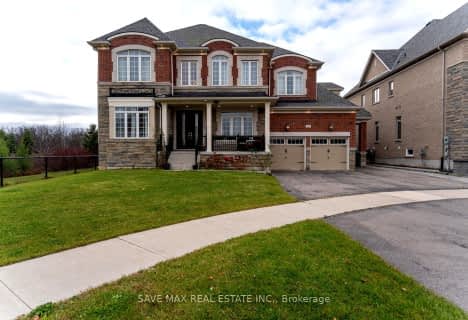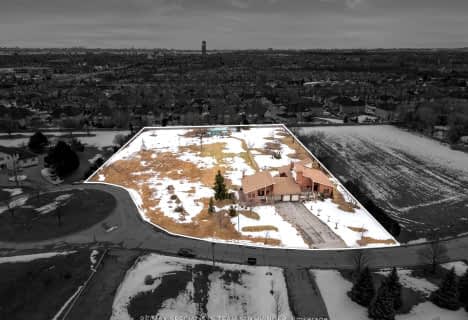Car-Dependent
- Almost all errands require a car.
Some Transit
- Most errands require a car.
Somewhat Bikeable
- Most errands require a car.

Holy Spirit Catholic Elementary School
Elementary: CatholicFather Francis McSpiritt Catholic Elementary School
Elementary: CatholicRed Willow Public School
Elementary: PublicTreeline Public School
Elementary: PublicFairlawn Elementary Public School
Elementary: PublicWalnut Grove P.S. (Elementary)
Elementary: PublicHoly Name of Mary Secondary School
Secondary: CatholicChinguacousy Secondary School
Secondary: PublicSandalwood Heights Secondary School
Secondary: PublicCardinal Ambrozic Catholic Secondary School
Secondary: CatholicCastlebrooke SS Secondary School
Secondary: PublicSt Thomas Aquinas Secondary School
Secondary: Catholic-
Turtle Jack's
20 Cottrelle Boulevard, Brampton, ON L6S 0E1 2.19km -
Tropical Escape Restaurant & Lounge
2260 Bovaird Drive E, Brampton, ON L6R 3J5 3.65km -
Grand Taj
90 Maritime Ontario Blvd, Brampton, ON L6S 0E7 3.66km
-
Tim Horton's
9936 Airport Road, Brampton, ON L6S 0C5 2.08km -
The Brew Centre
2600 Williams Parkway, Brampton, ON L6S 5X7 2.36km -
McDonald's
45 Mountain Ash Rd., Brampton, ON L6R 1W4 2.54km
-
LA Fitness
2959 Bovaird Drive East, Brampton, ON L6T 3S1 2.32km -
Chinguacousy Wellness Centre
995 Peter Robertson Boulevard, Brampton, ON L6R 2E9 4.04km -
Anytime Fitness
3960 Cottrelle Blvd, Brampton, ON L6P 2R1 4.34km
-
Brameast Pharmacy
44 - 2130 North Park Drive, Brampton, ON L6S 0C9 3.44km -
Shoppers Drug Mart
3928 Cottrelle Boulevard, Brampton, ON L6P 2W7 4.22km -
Gore Pharmacy
4515 Ebenezer Road, Brampton, ON L6P 2K7 4.29km
-
Tim Horton's
9990 McVean Drive, Brampton, ON L6P 2S5 1.16km -
Pizza Nova
3975 Cottrelle Boulevard, Brampton, ON L6P 2E4 4.43km -
241 Pizza
9960 McVean Drive, Brampton, ON L6P 2S5 1.24km
-
Trinity Common Mall
210 Great Lakes Drive, Brampton, ON L6R 2K7 6.67km -
Bramalea City Centre
25 Peel Centre Drive, Brampton, ON L6T 3R5 7.12km -
Westwood Square
7205 Goreway Drive, Mississauga, ON L4T 2T9 9.19km
-
Qais' No Frills
9920 Airport Road, Brampton, ON L6S 0C5 2.25km -
Fortinos
55 Mountain Ash Road, Brampton, ON L6R 1W4 2.4km -
Sobeys
10970 Airport Road, Brampton, ON L6R 0E1 2.71km
-
LCBO
8260 Highway 27, York Regional Municipality, ON L4H 0R9 7.35km -
Lcbo
80 Peel Centre Drive, Brampton, ON L6T 4G8 7.5km -
LCBO
170 Sandalwood Pky E, Brampton, ON L6Z 1Y5 8.68km
-
In & Out Car Wash
9499 Airport Rd, Brampton, ON L6T 5T2 2.81km -
NewTown Energy
2880 Queen Street E, Suite 4135, Brampton, ON L6S 6E8 4.3km -
Esso
2963 Queen Stree E, Brampton, ON L6T 5J1 4.41km
-
SilverCity Brampton Cinemas
50 Great Lakes Drive, Brampton, ON L6R 2K7 6.69km -
Landmark Cinemas 7 Bolton
194 McEwan Drive E, Caledon, ON L7E 4E5 9.31km -
Rose Theatre Brampton
1 Theatre Lane, Brampton, ON L6V 0A3 10.86km
-
Brampton Library, Springdale Branch
10705 Bramalea Rd, Brampton, ON L6R 0C1 4.49km -
Brampton Library
150 Central Park Dr, Brampton, ON L6T 1B4 6.86km -
Humberwood library
850 Humberwood Boulevard, Toronto, ON M9W 7A6 9.52km
-
Brampton Civic Hospital
2100 Bovaird Drive, Brampton, ON L6R 3J7 4.52km -
William Osler Hospital
Bovaird Drive E, Brampton, ON 4.43km -
UC Baby
10 Cottrelle Boulevard, Unit 104, Brampton, ON L6S 0E2 2.23km
-
Chinguacousy Park
Central Park Dr (at Queen St. E), Brampton ON L6S 6G7 6.08km -
Dunblaine Park
Brampton ON L6T 3H2 6.7km -
Gage Park
2 Wellington St W (at Wellington St. E), Brampton ON L6Y 4R2 11.22km
-
RBC Royal Bank
8940 Hwy 50, Brampton ON L6P 3A3 4.93km -
CIBC
8535 Hwy 27 (Langstaff Rd & Hwy 27), Woodbridge ON L4L 1A7 7.33km -
TD Bank Financial Group
150 Sandalwood Pky E (Conastoga Road), Brampton ON L6Z 1Y5 8.85km
- 8 bath
- 5 bed
- 3500 sqft
5 Farina Drive, Brampton, Ontario • L6P 0E3 • Toronto Gore Rural Estate
- 7 bath
- 6 bed
- 5000 sqft
16 Layton Street, Brampton, Ontario • L6P 4H4 • Toronto Gore Rural Estate
- 4 bath
- 5 bed
- 3500 sqft
9 Princess Andrea Court, Brampton, Ontario • L6P 0G2 • Bram East






