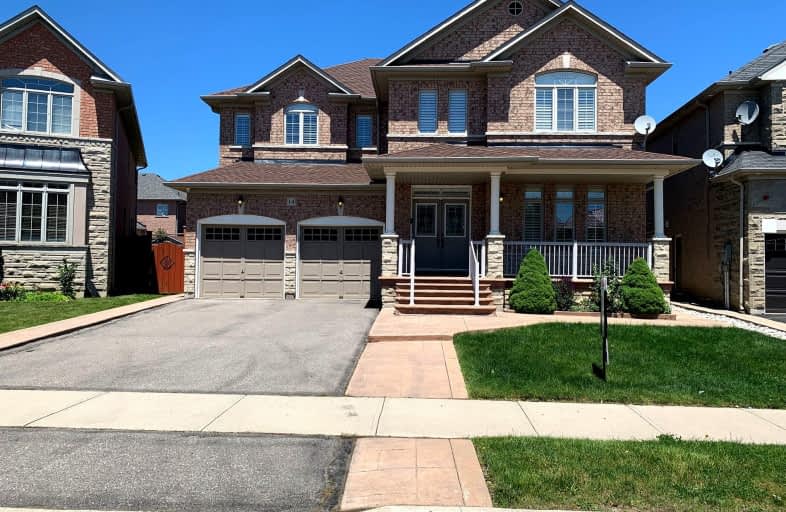Car-Dependent
- Most errands require a car.
37
/100
Some Transit
- Most errands require a car.
42
/100
Somewhat Bikeable
- Most errands require a car.
44
/100

Castle Oaks P.S. Elementary School
Elementary: Public
1.44 km
Thorndale Public School
Elementary: Public
1.08 km
Castlemore Public School
Elementary: Public
0.78 km
Sir Isaac Brock P.S. (Elementary)
Elementary: Public
1.38 km
Beryl Ford
Elementary: Public
1.24 km
Walnut Grove P.S. (Elementary)
Elementary: Public
1.17 km
Holy Name of Mary Secondary School
Secondary: Catholic
6.27 km
Chinguacousy Secondary School
Secondary: Public
6.40 km
Sandalwood Heights Secondary School
Secondary: Public
5.29 km
Cardinal Ambrozic Catholic Secondary School
Secondary: Catholic
0.38 km
Castlebrooke SS Secondary School
Secondary: Public
0.41 km
St Thomas Aquinas Secondary School
Secondary: Catholic
5.56 km
-
York Lions Stadium
Ian MacDonald Blvd, Toronto ON 14.15km -
Richview Barber Shop
Toronto ON 15.45km -
Cruickshank Park
Lawrence Ave W (Little Avenue), Toronto ON 15.67km
-
TD Bank Financial Group
3978 Cottrelle Blvd, Brampton ON L6P 2R1 1.71km -
RBC Royal Bank
6140 Hwy 7, Woodbridge ON L4H 0R2 4.76km -
Scotiabank
160 Yellow Avens Blvd (at Airport Rd.), Brampton ON L6R 0M5 4.92km














