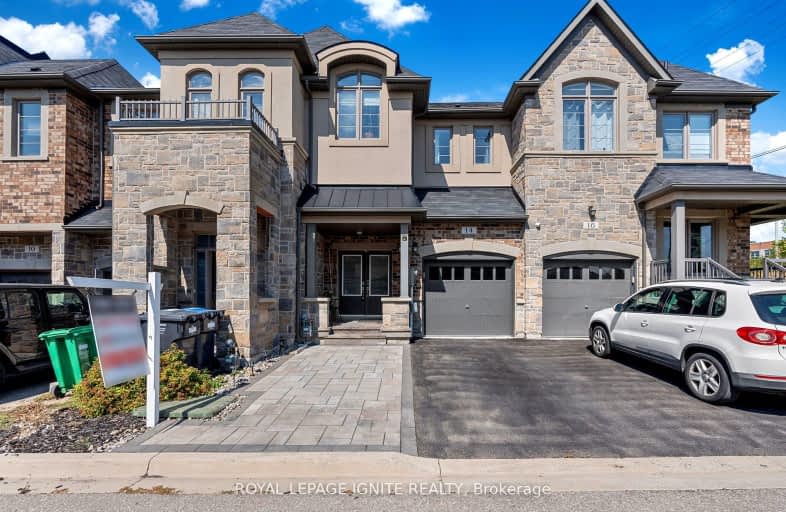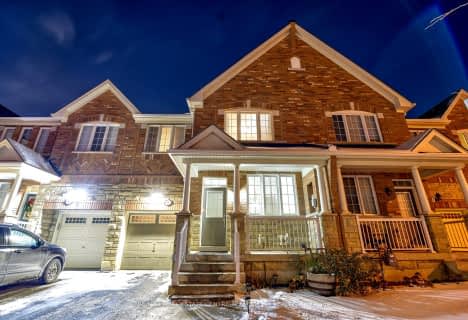
3D Walkthrough
Somewhat Walkable
- Some errands can be accomplished on foot.
54
/100
Good Transit
- Some errands can be accomplished by public transportation.
59
/100
Somewhat Bikeable
- Most errands require a car.
46
/100

Pauline Vanier Catholic Elementary School
Elementary: Catholic
1.11 km
St. Barbara Elementary School
Elementary: Catholic
1.90 km
Ray Lawson
Elementary: Public
0.14 km
Morton Way Public School
Elementary: Public
1.75 km
Hickory Wood Public School
Elementary: Public
0.62 km
Roberta Bondar Public School
Elementary: Public
0.79 km
Peel Alternative North
Secondary: Public
4.35 km
École secondaire Jeunes sans frontières
Secondary: Public
2.18 km
ÉSC Sainte-Famille
Secondary: Catholic
2.95 km
St Augustine Secondary School
Secondary: Catholic
2.40 km
Brampton Centennial Secondary School
Secondary: Public
2.86 km
St Marcellinus Secondary School
Secondary: Catholic
3.45 km
-
Manor Hill Park
Ontario 8.13km -
Fairwind Park
181 Eglinton Ave W, Mississauga ON L5R 0E9 8.17km -
Sugar Maple Woods Park
8.85km





