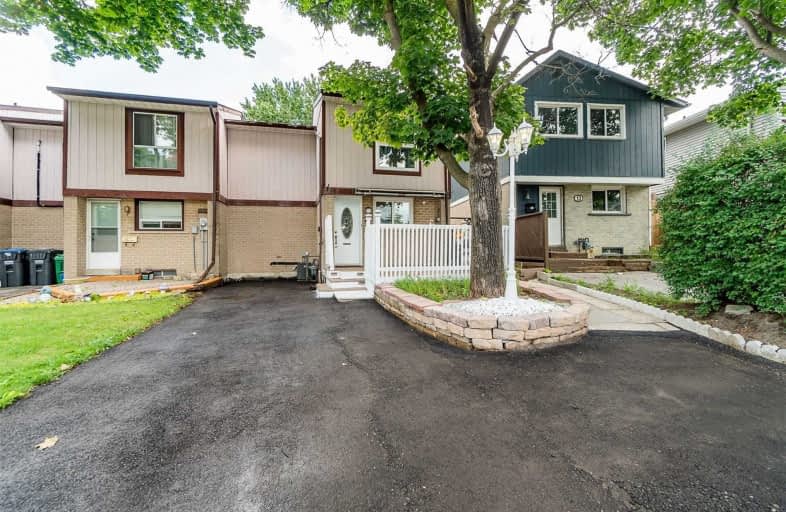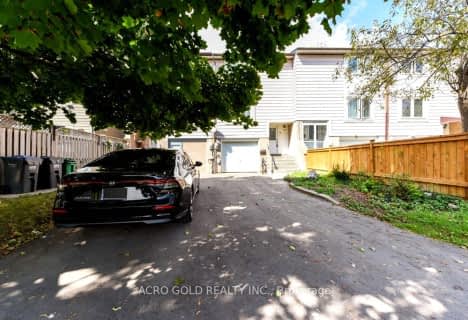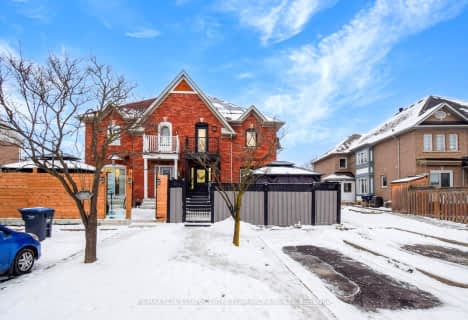
Hilldale Public School
Elementary: Public
1.28 km
Jefferson Public School
Elementary: Public
0.39 km
Grenoble Public School
Elementary: Public
0.80 km
St Jean Brebeuf Separate School
Elementary: Catholic
0.76 km
St John Bosco School
Elementary: Catholic
0.48 km
Williams Parkway Senior Public School
Elementary: Public
1.20 km
Judith Nyman Secondary School
Secondary: Public
0.95 km
Holy Name of Mary Secondary School
Secondary: Catholic
1.12 km
Chinguacousy Secondary School
Secondary: Public
0.37 km
Sandalwood Heights Secondary School
Secondary: Public
3.05 km
North Park Secondary School
Secondary: Public
2.84 km
St Thomas Aquinas Secondary School
Secondary: Catholic
1.35 km










