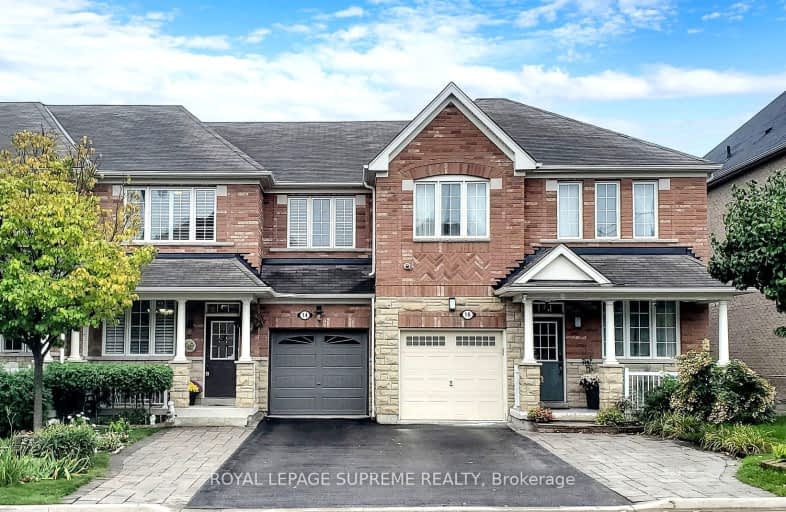Car-Dependent
- Most errands require a car.
Some Transit
- Most errands require a car.
Bikeable
- Some errands can be accomplished on bike.

St. Alphonsa Catholic Elementary School
Elementary: CatholicWhaley's Corners Public School
Elementary: PublicÉcole élémentaire Jeunes sans frontières
Elementary: PublicCopeland Public School
Elementary: PublicEldorado P.S. (Elementary)
Elementary: PublicRoberta Bondar Public School
Elementary: PublicÉcole secondaire Jeunes sans frontières
Secondary: PublicÉSC Sainte-Famille
Secondary: CatholicSt Augustine Secondary School
Secondary: CatholicBrampton Centennial Secondary School
Secondary: PublicSt. Roch Catholic Secondary School
Secondary: CatholicDavid Suzuki Secondary School
Secondary: Public-
Meadowvale Conservation Area
1081 Old Derry Rd W (2nd Line), Mississauga ON L5B 3Y3 3.49km -
Manor Hill Park
Ontario 8.44km -
Sugar Maple Woods Park
8.73km
-
TD Bank Financial Group
9435 Mississauga Rd, Brampton ON L6X 0Z8 3.95km -
TD Bank Financial Group
6760 Meadowvale Town Centre Cir (at Aquataine Ave.), Mississauga ON L5N 4B7 5.47km -
Scotiabank
284 Queen St E (at Hansen Rd.), Brampton ON L6V 1C2 7.88km
- 4 bath
- 3 bed
- 1500 sqft
Lot 26 - 8654 Mississauga Road, Brampton, Ontario • L6Y 0C3 • Credit Valley
- 4 bath
- 3 bed
- 1500 sqft
Lot 60 Mississauga Road, Brampton, Ontario • L6Y 0C3 • Credit Valley
- 4 bath
- 3 bed
- 1500 sqft
Lot 77 Mississauga Road, Brampton, Ontario • L6Y 0C3 • Credit Valley














