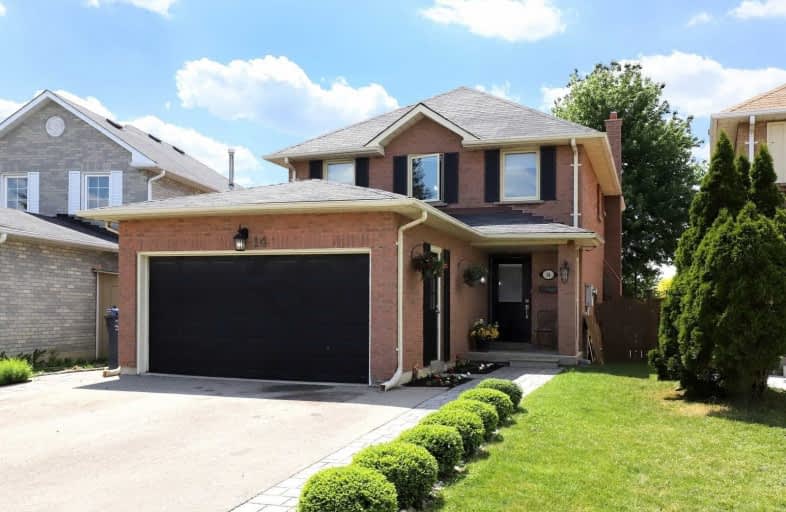
St Agnes Separate School
Elementary: CatholicEsker Lake Public School
Elementary: PublicSt Leonard School
Elementary: CatholicConestoga Public School
Elementary: PublicRobert H Lagerquist Senior Public School
Elementary: PublicTerry Fox Public School
Elementary: PublicHarold M. Brathwaite Secondary School
Secondary: PublicHeart Lake Secondary School
Secondary: PublicNorth Park Secondary School
Secondary: PublicNotre Dame Catholic Secondary School
Secondary: CatholicLouise Arbour Secondary School
Secondary: PublicSt Marguerite d'Youville Secondary School
Secondary: Catholic- 4 bath
- 3 bed
- 1500 sqft
36 Starhill Crescent, Brampton, Ontario • L6R 2W1 • Sandringham-Wellington
- 4 bath
- 4 bed
94 Saintsbury Crescent, Brampton, Ontario • L6R 2V8 • Sandringham-Wellington
- 4 bath
- 3 bed
- 1500 sqft
209 Checkerberry Crescent, Brampton, Ontario • L6R 3P8 • Sandringham-Wellington














