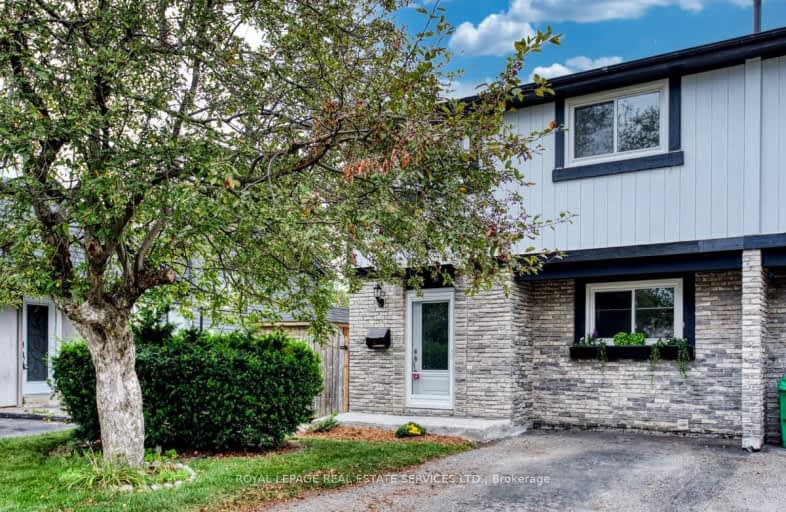Very Walkable
- Most errands can be accomplished on foot.
72
/100
Some Transit
- Most errands require a car.
49
/100
Bikeable
- Some errands can be accomplished on bike.
57
/100

Madoc Drive Public School
Elementary: Public
0.80 km
Gordon Graydon Senior Public School
Elementary: Public
0.33 km
St Anne Separate School
Elementary: Catholic
0.85 km
Sir John A. Macdonald Senior Public School
Elementary: Public
0.95 km
Agnes Taylor Public School
Elementary: Public
0.92 km
Kingswood Drive Public School
Elementary: Public
0.74 km
Archbishop Romero Catholic Secondary School
Secondary: Catholic
2.16 km
Central Peel Secondary School
Secondary: Public
0.99 km
Cardinal Leger Secondary School
Secondary: Catholic
2.52 km
Heart Lake Secondary School
Secondary: Public
2.73 km
North Park Secondary School
Secondary: Public
1.77 km
Notre Dame Catholic Secondary School
Secondary: Catholic
2.25 km
-
Chinguacousy Park
Central Park Dr (at Queen St. E), Brampton ON L6S 6G7 3.49km -
Sugar Maple Woods Park
16.12km -
Mississauga Valley Park
1275 Mississauga Valley Blvd, Mississauga ON L5A 3R8 16.41km
-
CIBC
380 Bovaird Dr E, Brampton ON L6Z 2S6 1.95km -
TD Bank Financial Group
150 Sandalwood Pky E (Conastoga Road), Brampton ON L6Z 1Y5 3.82km -
TD Bank Financial Group
8995 Chinguacousy Rd, Brampton ON L6Y 0J2 4.73km













