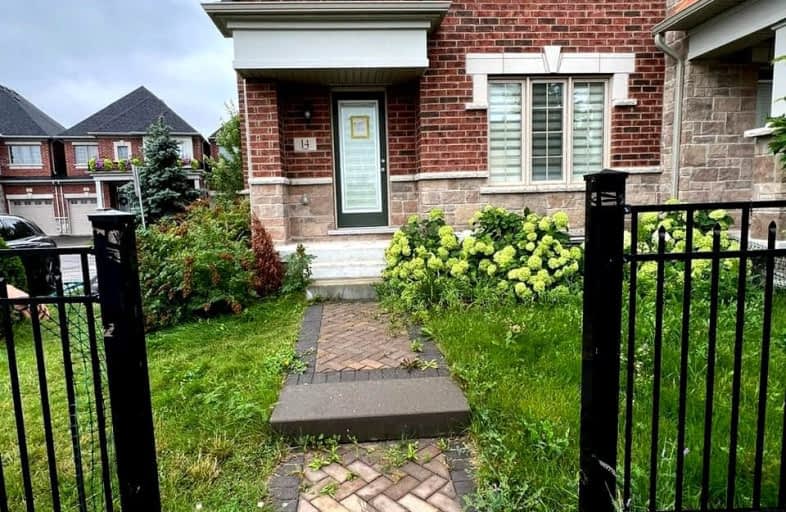Somewhat Walkable
- Some errands can be accomplished on foot.
50
/100
Some Transit
- Most errands require a car.
37
/100
Bikeable
- Some errands can be accomplished on bike.
50
/100

St. Alphonsa Catholic Elementary School
Elementary: Catholic
1.50 km
Whaley's Corners Public School
Elementary: Public
0.33 km
Huttonville Public School
Elementary: Public
1.79 km
Eldorado P.S. (Elementary)
Elementary: Public
0.74 km
Ingleborough (Elementary)
Elementary: Public
3.16 km
Churchville P.S. Elementary School
Elementary: Public
2.71 km
Jean Augustine Secondary School
Secondary: Public
4.81 km
École secondaire Jeunes sans frontières
Secondary: Public
2.72 km
ÉSC Sainte-Famille
Secondary: Catholic
3.98 km
St Augustine Secondary School
Secondary: Catholic
3.46 km
St. Roch Catholic Secondary School
Secondary: Catholic
4.52 km
David Suzuki Secondary School
Secondary: Public
4.07 km
-
Manor Hill Park
Ontario 9.24km -
Sugar Maple Woods Park
9.4km -
O'Connor park
Bala Dr, Mississauga ON 9.7km
-
TD Bank Financial Group
8305 Financial Dr, Brampton ON L6Y 1M1 0.35km -
CIBC
3105 Argentia Rd (Winston Churchill), Mississauga ON L5N 8P7 4.26km -
TD Bank Financial Group
3120 Argentia Rd (Winston Churchill Blvd), Mississauga ON 4.28km



