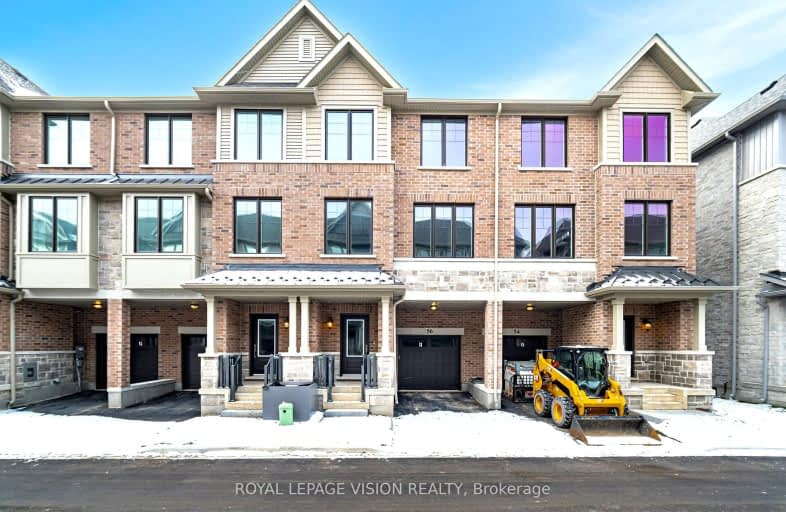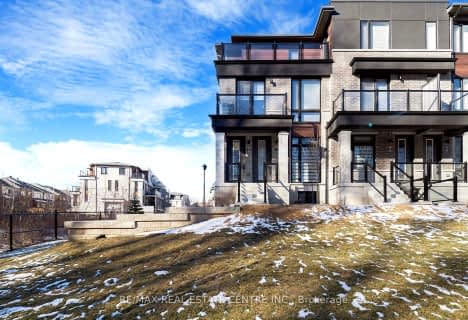Car-Dependent
- Almost all errands require a car.
20
/100
Some Transit
- Most errands require a car.
40
/100
Somewhat Bikeable
- Almost all errands require a car.
16
/100

Whaley's Corners Public School
Elementary: Public
2.11 km
Huttonville Public School
Elementary: Public
1.31 km
Springbrook P.S. (Elementary)
Elementary: Public
1.90 km
Lorenville P.S. (Elementary)
Elementary: Public
2.00 km
Ingleborough (Elementary)
Elementary: Public
1.30 km
Churchville P.S. Elementary School
Elementary: Public
1.68 km
Jean Augustine Secondary School
Secondary: Public
3.12 km
École secondaire Jeunes sans frontières
Secondary: Public
4.16 km
St Augustine Secondary School
Secondary: Catholic
2.80 km
Brampton Centennial Secondary School
Secondary: Public
4.40 km
St. Roch Catholic Secondary School
Secondary: Catholic
2.66 km
David Suzuki Secondary School
Secondary: Public
2.43 km
-
Andrew Mccandles
500 Elbern Markell Dr, Brampton ON L6X 5L3 2.95km -
Staghorn Woods Park
855 Ceremonial Dr, Mississauga ON 10.87km -
Manor Hill Park
Ontario 10.95km
-
RBC Royal Bank
2980 Argentia Rd, Mississauga ON L5N 8C5 5.86km -
TD Bank Financial Group
130 Brickyard Way, Brampton ON L6V 4N1 5.93km -
PC Financial
3050 Argentia Rd (at Winston Churchill Blvd.), Mississauga ON L5N 8E1 6.04km













