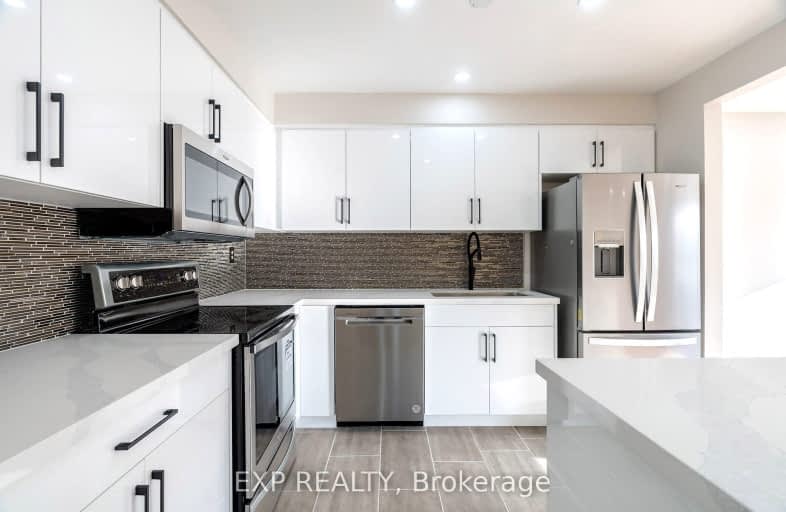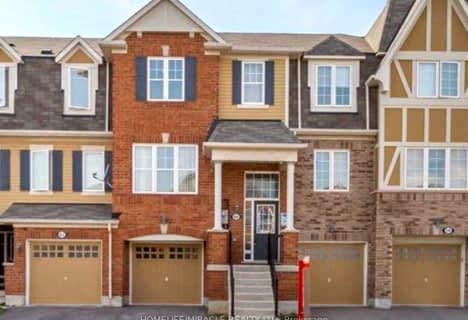Car-Dependent
- Almost all errands require a car.
Good Transit
- Some errands can be accomplished by public transportation.
Bikeable
- Some errands can be accomplished on bike.

McClure PS (Elementary)
Elementary: PublicSt Joseph School
Elementary: CatholicBeatty-Fleming Sr Public School
Elementary: PublicOur Lady of Peace School
Elementary: CatholicSpringbrook P.S. (Elementary)
Elementary: PublicSt. Jean-Marie Vianney Catholic Elementary School
Elementary: CatholicJean Augustine Secondary School
Secondary: PublicArchbishop Romero Catholic Secondary School
Secondary: CatholicSt Augustine Secondary School
Secondary: CatholicCardinal Leger Secondary School
Secondary: CatholicSt. Roch Catholic Secondary School
Secondary: CatholicDavid Suzuki Secondary School
Secondary: Public-
Keenan's Irish Pub
550 Queen Street W, Unit 9 & 10, Brampton, ON L6T 1.16km -
Magnums Pub
21 McMurchy Ave N, Brampton, ON L6X 1X4 2.06km -
Strokers Sports Bar & Pool
14C Nelson Street W, Brampton, ON L6X 1B7 2.65km
-
Tim Hortons
9800 Chinguacousy Road, Brampton, ON L6X 5E9 1.25km -
McDonald's
30 Brisdale Road, Building C, Brampton, ON L7A 3G1 2km -
Starbucks
17 Worthington Avenue, Brampton, ON L7A 2Y7 2.07km
-
Shoppers Drug Mart
8965 Chinguacousy Road, Brampton, ON L6Y 0J2 1.34km -
Medi plus
20 Red Maple Drive, Unit 14, Brampton, ON L6X 4N7 1.93km -
Shoppers Drug Mart
366 Main Street N, Brampton, ON L6V 1P8 2.74km
-
Pizza Point
550 Queen Street W, Brampton, ON L6X 3E1 1.16km -
Pizza Depot
9705 James Potter Road, Brampton, ON L6X 0R8 1.17km -
Doaba Sweets
9705 James Potter Road, Brampton, ON L6X 3B9 1.17km
-
Centennial Mall
227 Vodden Street E, Brampton, ON L6V 1N2 4.12km -
Shoppers World Brampton
56-499 Main Street S, Brampton, ON L6Y 1N7 4.53km -
Kennedy Square Mall
50 Kennedy Rd S, Brampton, ON L6W 3E7 4.33km
-
Asian Food Centre
80 Pertosa Drive, Brampton, ON L6X 5E9 1.33km -
Sobeys
8975 Chinguacousy Road, Brampton, ON L6Y 0J2 1.32km -
Spataro's No Frills
8990 Chinguacousy Road, Brampton, ON L6Y 5X6 1.25km
-
The Beer Store
11 Worthington Avenue, Brampton, ON L7A 2Y7 2.01km -
LCBO
31 Worthington Avenue, Brampton, ON L7A 2Y7 2.24km -
LCBO Orion Gate West
545 Steeles Ave E, Brampton, ON L6W 4S2 5.67km
-
Esso Synergy
9800 Chinguacousy Road, Brampton, ON L6X 5E9 1.25km -
Shell
9950 Chinguacousy Road, Brampton, ON L6X 0H6 1.83km -
Petro Canada
9981 Chinguacousy Road, Brampton, ON L6X 0E8 1.82km
-
Garden Square
12 Main Street N, Brampton, ON L6V 1N6 2.8km -
Rose Theatre Brampton
1 Theatre Lane, Brampton, ON L6V 0A3 2.84km -
SilverCity Brampton Cinemas
50 Great Lakes Drive, Brampton, ON L6R 2K7 6.73km
-
Brampton Library - Four Corners Branch
65 Queen Street E, Brampton, ON L6W 3L6 3.04km -
Brampton Library
150 Central Park Dr, Brampton, ON L6T 1B4 7.59km -
Courtney Park Public Library
730 Courtneypark Drive W, Mississauga, ON L5W 1L9 8.61km
-
William Osler Hospital
Bovaird Drive E, Brampton, ON 8.72km -
Brampton Civic Hospital
2100 Bovaird Drive, Brampton, ON L6R 3J7 8.63km -
LifeLabs
100 Pertosa Dr, Ste 206, Brampton, ON L6X 0H9 1.28km
-
Gage Park
2 Wellington St W (at Wellington St. E), Brampton ON L6Y 4R2 2.84km -
Knightsbridge Park
Knightsbridge Rd (Central Park Dr), Bramalea ON 7.57km -
Chinguacousy Park
Central Park Dr (at Queen St. E), Brampton ON L6S 6G7 7.78km
-
Scotiabank
66 Quarry Edge Dr (at Bovaird Dr.), Brampton ON L6V 4K2 3.56km -
TD Bank Financial Group
545 Steeles Ave W (at McLaughlin Rd), Brampton ON L6Y 4E7 4.39km -
Scotiabank
284 Queen St E (at Hansen Rd.), Brampton ON L6V 1C2 4.54km
- 3 bath
- 3 bed
- 1500 sqft
256 Albright Road, Brampton, Ontario • L6X 0J1 • Fletcher's Creek Village














