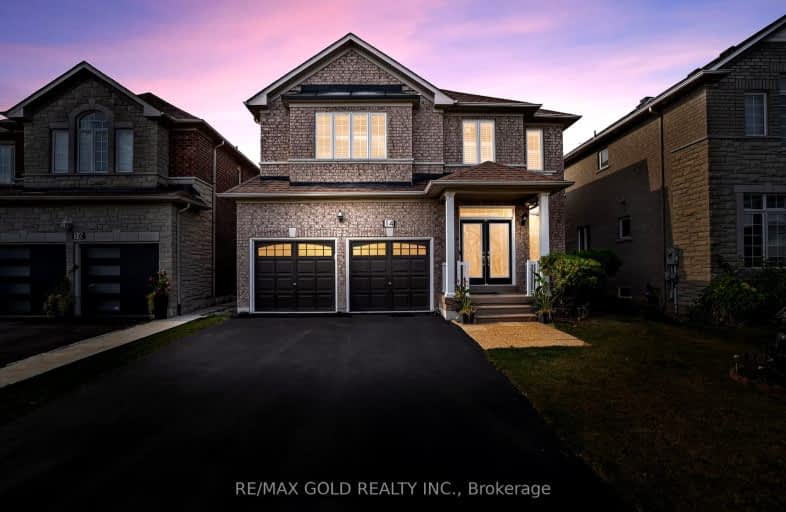Car-Dependent
- Most errands require a car.
Some Transit
- Most errands require a car.
Bikeable
- Some errands can be accomplished on bike.

Thorndale Public School
Elementary: PublicSt. André Bessette Catholic Elementary School
Elementary: CatholicCastlemore Public School
Elementary: PublicCalderstone Middle Middle School
Elementary: PublicClaireville Public School
Elementary: PublicWalnut Grove P.S. (Elementary)
Elementary: PublicHoly Name of Mary Secondary School
Secondary: CatholicAscension of Our Lord Secondary School
Secondary: CatholicChinguacousy Secondary School
Secondary: PublicCardinal Ambrozic Catholic Secondary School
Secondary: CatholicCastlebrooke SS Secondary School
Secondary: PublicSt Thomas Aquinas Secondary School
Secondary: Catholic-
Island Grove Roti & Bar
4525 Ebenezer Road, Brampton, ON L6P 2K8 1.51km -
Island Style Restaurant and Bar
8907 The Gore Road, Brampton, ON L6P 2L1 1.67km -
Grand Taj
90 Maritime Ontario Blvd, Brampton, ON L6S 0E7 3.55km
-
Rock N Roll Ice Cream
8907 The Gore Road, Unit 18, Brampton, ON L6P 2L1 1.67km -
Starbucks
3995 Cottrelle Boulevard, Unit 1, Brampton, ON L6P 2P9 1.86km -
Starbucks
5 Beaumaris Drive, Brampton, ON L6T 5J6 2.09km
-
Anytime Fitness
3960 Cottrelle Blvd, Brampton, ON L6P 2R1 1.68km -
LA Fitness
2959 Bovaird Drive East, Brampton, ON L6T 3S1 4.08km -
GoodLife Fitness
8100 27 Highway, Vaughan, ON L4H 3M1 4.24km
-
Gore Pharmacy
4515 Ebenezer Road, Brampton, ON L6P 2K7 1.51km -
Shoppers Drug Mart
3928 Cottrelle Boulevard, Brampton, ON L6P 2W7 1.55km -
Brameast Pharmacy
44 - 2130 North Park Drive, Brampton, ON L6S 0C9 4.86km
-
Desiopolis
Brampton, ON L6P 0Z7 0.73km -
Punjabi Sizzler
8 - 1975 Cottrelle Boulevard, Brampton, ON L6P 2Z8 0.93km -
Messi Shawarma
1975 Cottrelle Boulevard, Unit 2, Brampton, ON L6P 2Z8 0.89km
-
Market Lane Shopping Centre
140 Woodbridge Avenue, Woodbridge, ON L4L 4K9 7.02km -
Westwood Square
7205 Goreway Drive, Mississauga, ON L4T 2T9 7.37km -
Bramalea City Centre
25 Peel Centre Drive, Brampton, ON L6T 3R5 7.67km
-
Subzi Mandi
8887 The Gore Road, Unit 30, Brampton, ON L6P 0B7 1.78km -
Qais' No Frills
9920 Airport Road, Brampton, ON L6S 0C5 3.62km -
Fortinos
55 Mountain Ash Road, Brampton, ON L6R 1W4 4.4km
-
LCBO
8260 Highway 27, York Regional Municipality, ON L4H 0R9 4.92km -
Lcbo
80 Peel Centre Drive, Brampton, ON L6T 4G8 8.05km -
The Beer Store
1530 Albion Road, Etobicoke, ON M9V 1B4 8.39km
-
Petro Canada
4995 Ebenezer Rd, Brampton, ON L6P 2P7 1.96km -
Costco Wholesale
55 New Huntington Road, Vaughan, ON L4H 0S8 3.43km -
In & Out Car Wash
9499 Airport Rd, Brampton, ON L6T 5T2 3.49km
-
SilverCity Brampton Cinemas
50 Great Lakes Drive, Brampton, ON L6R 2K7 8.63km -
Albion Cinema I & II
1530 Albion Road, Etobicoke, ON M9V 1B4 8.66km -
Imagine Cinemas
500 Rexdale Boulevard, Toronto, ON M9W 6K5 9.01km
-
Brampton Library, Springdale Branch
10705 Bramalea Rd, Brampton, ON L6R 0C1 6.98km -
Woodbridge Library
150 Woodbridge Avenue, Woodbridge, ON L4L 2S7 6.99km -
Humberwood library
850 Humberwood Boulevard, Toronto, ON M9W 7A6 7.28km
-
Brampton Civic Hospital
2100 Bovaird Drive, Brampton, ON L6R 3J7 6.32km -
William Osler Hospital
Bovaird Drive E, Brampton, ON 6.23km -
William Osler Health Centre
Etobicoke General Hospital, 101 Humber College Boulevard, Toronto, ON M9V 1R8 8.46km














