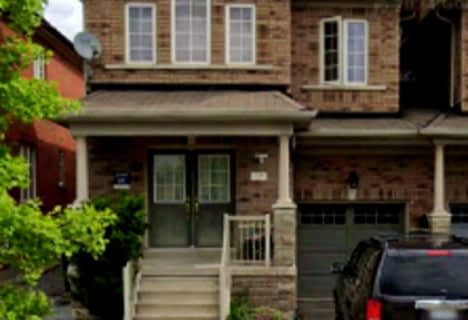Car-Dependent
- Almost all errands require a car.
10
/100
Some Transit
- Most errands require a car.
39
/100
Bikeable
- Some errands can be accomplished on bike.
68
/100

Castle Oaks P.S. Elementary School
Elementary: Public
1.05 km
Thorndale Public School
Elementary: Public
0.80 km
St. André Bessette Catholic Elementary School
Elementary: Catholic
2.56 km
Claireville Public School
Elementary: Public
1.89 km
Sir Isaac Brock P.S. (Elementary)
Elementary: Public
1.39 km
Beryl Ford
Elementary: Public
0.68 km
Ascension of Our Lord Secondary School
Secondary: Catholic
7.14 km
Holy Cross Catholic Academy High School
Secondary: Catholic
4.89 km
Lincoln M. Alexander Secondary School
Secondary: Public
7.20 km
Cardinal Ambrozic Catholic Secondary School
Secondary: Catholic
1.61 km
Castlebrooke SS Secondary School
Secondary: Public
1.18 km
St Thomas Aquinas Secondary School
Secondary: Catholic
6.60 km
-
Dunblaine Park
Brampton ON L6T 3H2 8.03km -
Chinguacousy Park
Central Park Dr (at Queen St. E), Brampton ON L6S 6G7 8.45km -
Knightsbridge Park
Knightsbridge Rd (Central Park Dr), Bramalea ON 8.91km
-
TD Bank Financial Group
3978 Cottrelle Blvd, Brampton ON L6P 2R1 0.32km -
Banque Nationale du Canada
2200 Martin Grove Rd, Toronto ON M9V 5H9 6.43km -
Scotia Bank
7205 Goreway Dr (Morning Star), Mississauga ON L4T 2T9 7.67km












