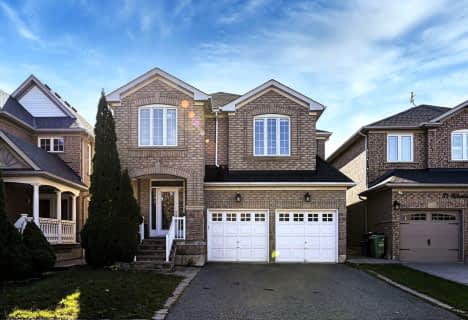
Mount Pleasant Village Public School
Elementary: PublicSt. Jean-Marie Vianney Catholic Elementary School
Elementary: CatholicLorenville P.S. (Elementary)
Elementary: PublicJames Potter Public School
Elementary: PublicAylesbury P.S. Elementary School
Elementary: PublicIngleborough (Elementary)
Elementary: PublicJean Augustine Secondary School
Secondary: PublicParkholme School
Secondary: PublicSt. Roch Catholic Secondary School
Secondary: CatholicFletcher's Meadow Secondary School
Secondary: PublicDavid Suzuki Secondary School
Secondary: PublicSt Edmund Campion Secondary School
Secondary: Catholic- 4 bath
- 5 bed
- 2500 sqft
288 Elbern Markell Drive, Brampton, Ontario • L6X 5K9 • Credit Valley
- 6 bath
- 5 bed
- 3000 sqft
51 Aldersgate Drive, Brampton, Ontario • L7A 4A6 • Northwest Brampton
- 6 bath
- 5 bed
- 2500 sqft
38 Pebblestone Circle, Brampton, Ontario • L6X 4N2 • Brampton West







