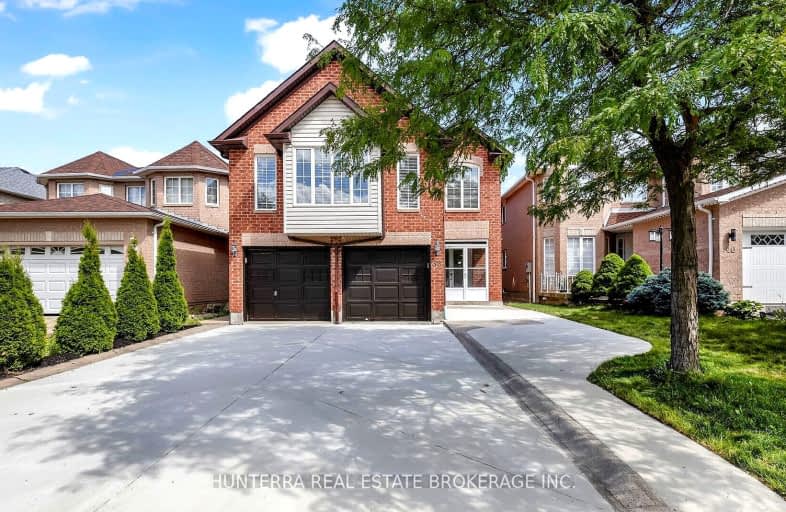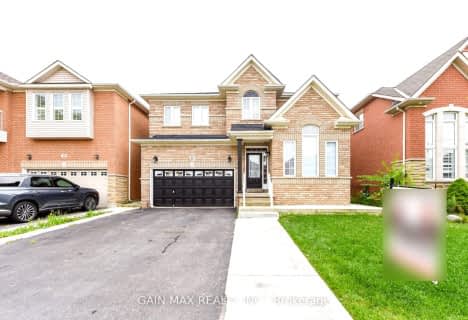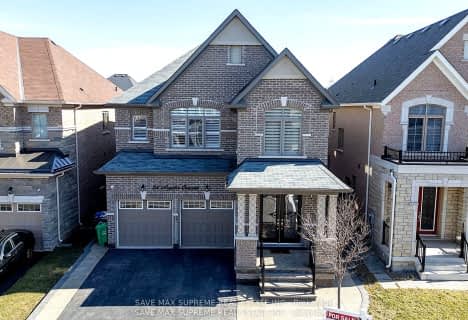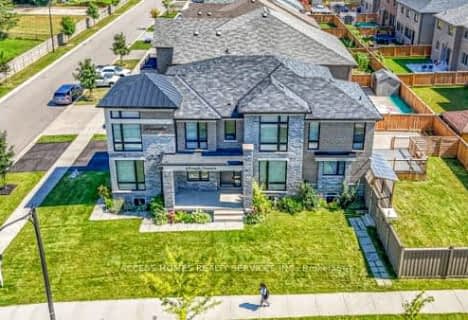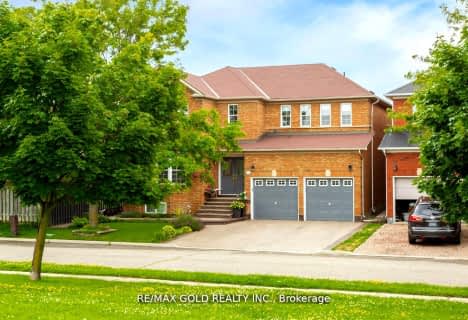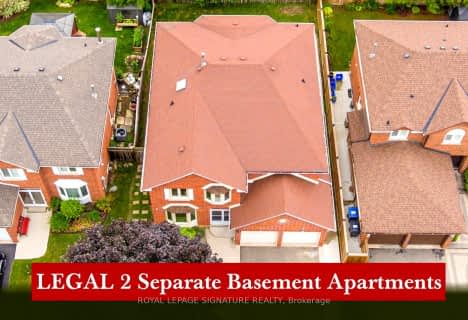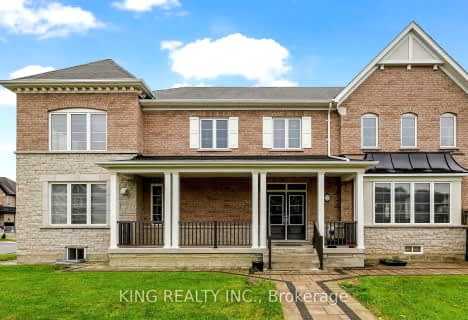Somewhat Walkable
- Some errands can be accomplished on foot.
Good Transit
- Some errands can be accomplished by public transportation.
Bikeable
- Some errands can be accomplished on bike.

Our Lady of Fatima School
Elementary: CatholicSt Maria Goretti Elementary School
Elementary: CatholicGlendale Public School
Elementary: PublicSt Ursula Elementary School
Elementary: CatholicRoyal Orchard Middle School
Elementary: PublicHomestead Public School
Elementary: PublicArchbishop Romero Catholic Secondary School
Secondary: CatholicCentral Peel Secondary School
Secondary: PublicHeart Lake Secondary School
Secondary: PublicSt. Roch Catholic Secondary School
Secondary: CatholicNotre Dame Catholic Secondary School
Secondary: CatholicDavid Suzuki Secondary School
Secondary: Public-
Chinguacousy Park
Central Park Dr (at Queen St. E), Brampton ON L6S 6G7 6.39km -
Danville Park
6525 Danville Rd, Mississauga ON 9.9km -
Lake Aquitaine Park
2750 Aquitaine Ave, Mississauga ON L5N 3S6 11.7km
-
Scotiabank
66 Quarry Edge Dr (at Bovaird Dr.), Brampton ON L6V 4K2 1.86km -
CIBC
380 Bovaird Dr E, Brampton ON L6Z 2S6 2.81km -
Scotiabank
284 Queen St E (at Hansen Rd.), Brampton ON L6V 1C2 3.43km
- 4 bath
- 5 bed
- 2500 sqft
288 Elbern Markell Drive, Brampton, Ontario • L6X 5K9 • Credit Valley
- 5 bath
- 5 bed
- 3000 sqft
55 Ridgehill Drive, Brampton, Ontario • L6Y 2C3 • Brampton South
