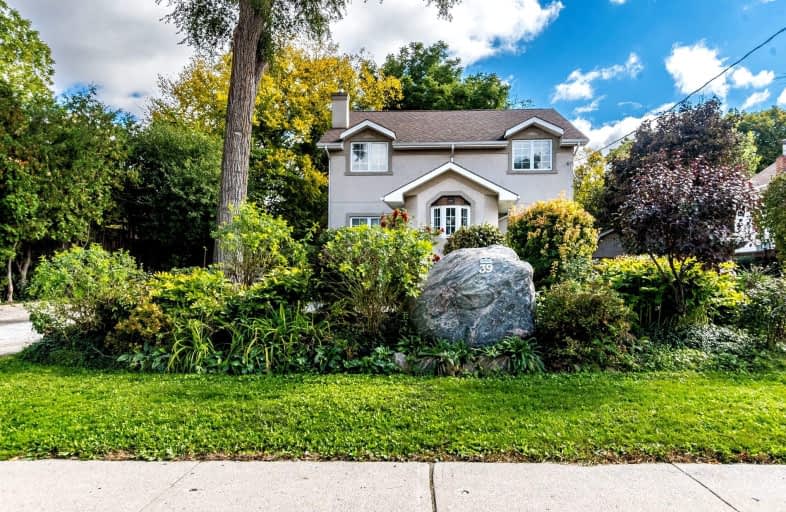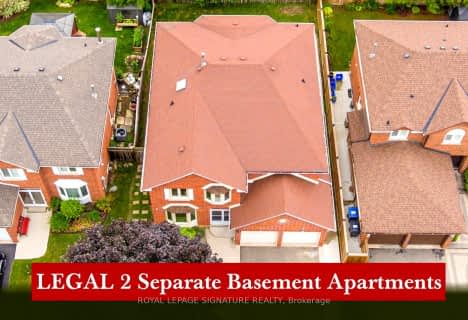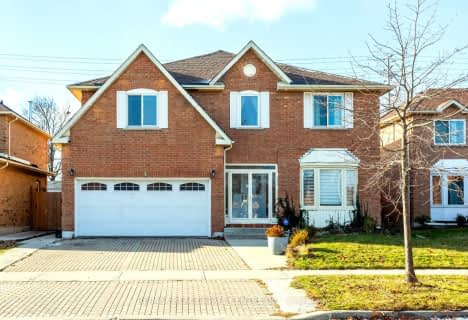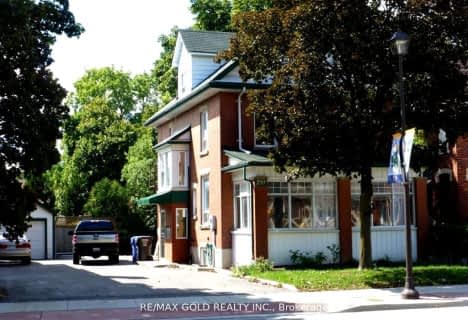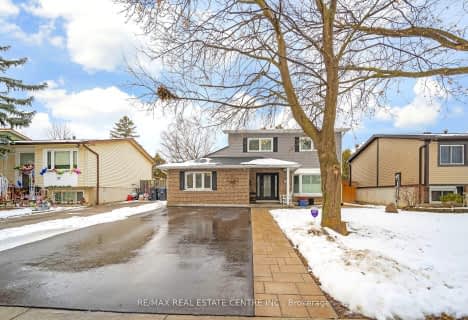Very Walkable
- Most errands can be accomplished on foot.
Good Transit
- Some errands can be accomplished by public transportation.
Very Bikeable
- Most errands can be accomplished on bike.

Helen Wilson Public School
Elementary: PublicSt Mary Elementary School
Elementary: CatholicMcHugh Public School
Elementary: PublicSir Winston Churchill Public School
Elementary: PublicCentennial Senior Public School
Elementary: PublicRidgeview Public School
Elementary: PublicPeel Alternative North
Secondary: PublicArchbishop Romero Catholic Secondary School
Secondary: CatholicPeel Alternative North ISR
Secondary: PublicCentral Peel Secondary School
Secondary: PublicCardinal Leger Secondary School
Secondary: CatholicBrampton Centennial Secondary School
Secondary: Public-
The Ivy Bridge
160 Main Street S, Brampton, ON L6W 2C9 0.49km -
Mt Vesuvios Ristorante
91 George Street S, Brampton, ON L6Y 1P4 0.8km -
Dum Dum's Sports Bar
67 George Street S, Brampton, ON L6Y 1P4 0.82km
-
The Dapper Doughnut Express
186A Main Street S, Brampton, ON L6W 2E2 0.67km -
Starbucks
8 Queen Street E, Brampton, ON L6V 1A2 0.9km -
Chai Naka
90 Kennedy Road S, Unit 4, Brampton, ON L6W 3E7 1.17km
-
Total Body Fitness
75 Rosedale Avenue W, Unit 1, Brampton, ON L6X 4H4 1.74km -
Fit4Less
499 Main Street, Brampton, ON L6Y 1N7 1.98km -
GoodLife Fitness
370 Main Street N, Brampton, ON L6V 4A4 2.22km
-
Shoppers Drug Mart
160 Main Street S, Brampton, ON L6W 2E1 0.54km -
Hooper's Pharmacy
31 Main Street N, Brampton, ON L6X 1M8 0.97km -
Queen Lynch Pharmacy
157 Queen Street E, Brampton, ON L6W 3X4 1.15km
-
Wanda Gastro Group
52 Eldomar Avenue, Brampton, ON L6W 1P8 0.31km -
Gino's Pizza
160 Main Street S, Brampton, ON L6W 2E1 0.48km -
Mehfill Indian Cuisine
79 Clarence Street, Brampton, ON L6W 3H6 0.49km
-
Kennedy Square Mall
50 Kennedy Rd S, Brampton, ON L6W 3E7 1.14km -
Shoppers World Brampton
56-499 Main Street S, Brampton, ON L6Y 1N7 1.98km -
Centennial Mall
227 Vodden Street E, Brampton, ON L6V 1N2 2.34km
-
Metro
156 Main Street S, Brampton, ON L6W 2C9 0.38km -
African Market
19 Queen Street W, Brampton, ON L6Y 1L9 0.89km -
M&M Food Market
5 McMurchy Avenue N, Brampton, ON L6X 2R6 1.24km
-
LCBO Orion Gate West
545 Steeles Ave E, Brampton, ON L6W 4S2 2.44km -
Lcbo
80 Peel Centre Drive, Brampton, ON L6T 4G8 4.02km -
The Beer Store
11 Worthington Avenue, Brampton, ON L7A 2Y7 5.14km
-
National Auto Repair
99 Kennedy Road S, Brampton, ON L6W 3G2 1.09km -
Bristol Truck Rentals
30A Kennedy Road S, Brampton, ON L6W 3E2 1.33km -
Active Green & Ross Tire & Auto Centre
22 Kennedy Road S, Brampton, ON L6W 3E2 1.39km
-
Garden Square
12 Main Street N, Brampton, ON L6V 1N6 0.93km -
Rose Theatre Brampton
1 Theatre Lane, Brampton, ON L6V 0A3 1.02km -
SilverCity Brampton Cinemas
50 Great Lakes Drive, Brampton, ON L6R 2K7 5.87km
-
Brampton Library - Four Corners Branch
65 Queen Street E, Brampton, ON L6W 3L6 0.88km -
Brampton Library
150 Central Park Dr, Brampton, ON L6T 1B4 4.78km -
Courtney Park Public Library
730 Courtneypark Drive W, Mississauga, ON L5W 1L9 7.18km
-
William Osler Hospital
Bovaird Drive E, Brampton, ON 7.08km -
Brampton Civic Hospital
2100 Bovaird Drive, Brampton, ON L6R 3J7 7.01km -
Peel Memorial Centre
20 Lynch Street, Brampton, ON L6W 2Z8 1.07km
- 5 bath
- 5 bed
- 3000 sqft
55 Ridgehill Drive, Brampton, Ontario • L6Y 2C3 • Brampton South
- 5 bath
- 5 bed
- 3000 sqft
53 Heatherglen Drive, Brampton, Ontario • L6Y 5X2 • Credit Valley
- 3 bath
- 5 bed
- 2500 sqft
57 Havelock Drive, Brampton, Ontario • L6W 4A8 • Fletcher's Creek South
