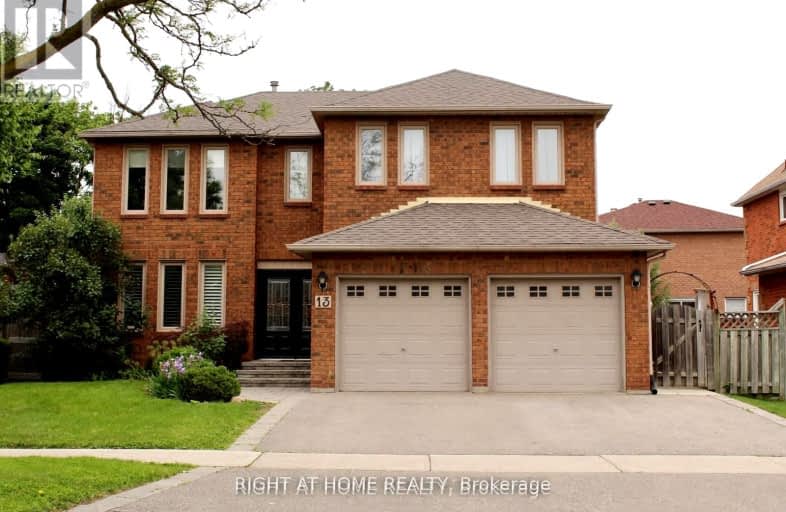Somewhat Walkable
- Some errands can be accomplished on foot.
Good Transit
- Some errands can be accomplished by public transportation.
Bikeable
- Some errands can be accomplished on bike.

St Joseph School
Elementary: CatholicBeatty-Fleming Sr Public School
Elementary: PublicOur Lady of Peace School
Elementary: CatholicNorthwood Public School
Elementary: PublicQueen Street Public School
Elementary: PublicSir William Gage Middle School
Elementary: PublicArchbishop Romero Catholic Secondary School
Secondary: CatholicSt Augustine Secondary School
Secondary: CatholicCardinal Leger Secondary School
Secondary: CatholicBrampton Centennial Secondary School
Secondary: PublicSt. Roch Catholic Secondary School
Secondary: CatholicDavid Suzuki Secondary School
Secondary: Public-
Keenan's Irish Pub
550 Queen Street W, Unit 9 & 10, Brampton, ON L6T 0.16km -
Magnums Pub
21 McMurchy Ave N, Brampton, ON L6X 1X4 1.51km -
Fanzorelli's Restaurant & Wine Bar
50 Queen Street W, Brampton, ON L6X 4H3 2.09km
-
Starbucks
65 Dusk Drive, Unit 1, Brampton, ON L6Y 0H7 2.04km -
Tim Hortons
9800 Chinguacousy Road, Brampton, ON L6X 5E9 2.23km -
Starbucks
8 Queen Street E, Brampton, ON L6V 1A2 2.28km
-
Total Body Fitness
75 Rosedale Avenue W, Unit 1, Brampton, ON L6X 4H4 1.79km -
GoodLife Fitness
370 Main Street N, Brampton, ON L6V 4A4 2.63km -
LA Fitness
225 Fletchers Creek Blvd, Brampton, ON L6X 0Y7 2.81km
-
Shoppers Drug Mart
8965 Chinguacousy Road, Brampton, ON L6Y 0J2 0.62km -
Dusk I D A Pharmacy
55 Dusk Drive, Brampton, ON L6Y 5Z6 1.97km -
Hooper's Pharmacy
31 Main Street N, Brampton, ON L6X 1M8 2.22km
-
Pizza Point
550 Queen Street W, Brampton, ON L6X 3E1 0.16km -
Bong Manchurian Garden
550 Queen Street W, Brampton, ON L6X 3E1 0.18km -
Asian Hakka Chinese & Indian Restaurant
550 Queen Street W, Unit 3, Brampton, ON L6X 3E7 0.18km
-
Shoppers World Brampton
56-499 Main Street S, Brampton, ON L6Y 1N7 3.55km -
Kennedy Square Mall
50 Kennedy Rd S, Brampton, ON L6W 3E7 3.67km -
Centennial Mall
227 Vodden Street E, Brampton, ON L6V 1N2 3.88km
-
Sobeys
8975 Chinguacousy Road, Brampton, ON L6Y 0J2 0.55km -
FreshCo
380 Queen Street W, Brampton, ON L6X 1B3 0.78km -
Spataro's No Frills
8990 Chinguacousy Road, Brampton, ON L6Y 5X6 0.62km
-
The Beer Store
11 Worthington Avenue, Brampton, ON L7A 2Y7 3.01km -
LCBO
31 Worthington Avenue, Brampton, ON L7A 2Y7 3.24km -
LCBO Orion Gate West
545 Steeles Ave E, Brampton, ON L6W 4S2 4.77km
-
Esso Synergy
9800 Chinguacousy Road, Brampton, ON L6X 5E9 2.23km -
U-Haul Moving & Storage - Brampton
411 Main St N, Brampton, ON L6X 1N7 2.73km -
Petro Canada
9981 Chinguacousy Road, Brampton, ON L6X 0E8 2.78km
-
Garden Square
12 Main Street N, Brampton, ON L6V 1N6 2.26km -
Rose Theatre Brampton
1 Theatre Lane, Brampton, ON L6V 0A3 2.34km -
SilverCity Brampton Cinemas
50 Great Lakes Drive, Brampton, ON L6R 2K7 6.89km
-
Brampton Library - Four Corners Branch
65 Queen Street E, Brampton, ON L6W 3L6 2.49km -
Brampton Library
150 Central Park Dr, Brampton, ON L6T 1B4 7.14km -
Courtney Park Public Library
730 Courtneypark Drive W, Mississauga, ON L5W 1L9 7.68km
-
William Osler Hospital
Bovaird Drive E, Brampton, ON 8.69km -
Brampton Civic Hospital
2100 Bovaird Drive, Brampton, ON L6R 3J7 8.6km -
Cornerstone Medical Clinic
8990 Chinguacousy Road, Brampton, ON L6Y 5X6 0.74km
-
Gage Park
2 Wellington St W (at Wellington St. E), Brampton ON L6Y 4R2 2.17km -
Chinguacousy Park
Central Park Dr (at Queen St. E), Brampton ON L6S 6G7 7.45km -
Dunblaine Park
Brampton ON L6T 3H2 8.34km
-
Scotiabank
8974 Chinguacousy Rd, Brampton ON L6Y 5X6 0.66km -
Scotiabank
66 Quarry Edge Dr (at Bovaird Dr.), Brampton ON L6V 4K2 3.86km -
Scotiabank
284 Queen St E (at Hansen Rd.), Brampton ON L6V 1C2 4.11km
- 5 bath
- 5 bed
- 3000 sqft
53 Heatherglen Drive, Brampton, Ontario • L6Y 5X2 • Credit Valley
- 3 bath
- 5 bed
- 2500 sqft
89 Mill Street North, Brampton, Ontario • L6X 1T5 • Downtown Brampton
- 5 bath
- 5 bed
- 2500 sqft
15 Roundstone Drive, Brampton, Ontario • L6X 0K7 • Credit Valley











