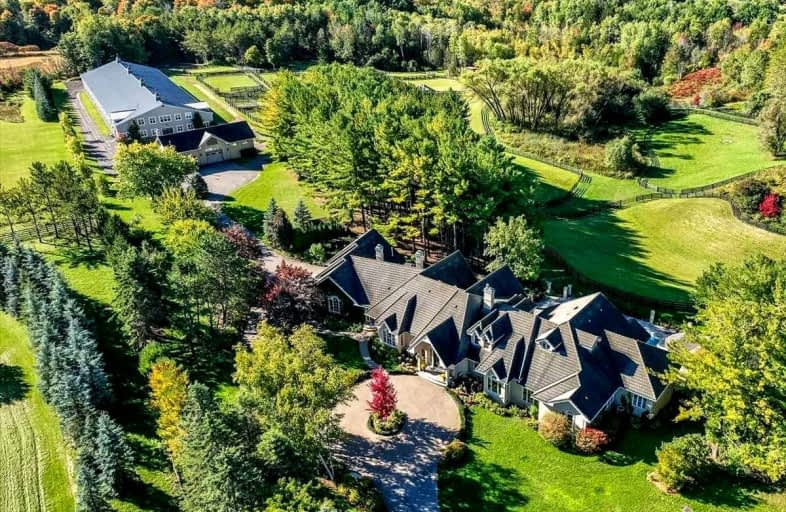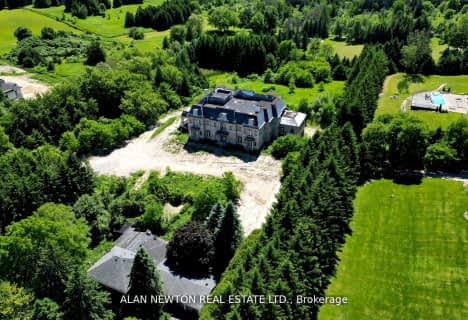Sold on Dec 13, 2022
Note: Property is not currently for sale or for rent.

-
Type: Detached
-
Style: Bungalow-Raised
-
Size: 5000 sqft
-
Lot Size: 13.4 x 0 Acres
-
Age: 16-30 years
-
Taxes: $10,664 per year
-
Days on Site: 2 Days
-
Added: Dec 11, 2022 (2 days on market)
-
Updated:
-
Last Checked: 2 months ago
-
MLS®#: N5848864
-
Listed By: Coldwell banker the real estate centre, brokerage
Seeing Is Believing! Stunning 13.4 Acre Estate Property On Coveted 16th Sideroad In The Heart Of King City. Sprawling Sophisticated Custom Built Raised Bungalow With Impeccable High Quality Finishes And Breathtaking Views. Gorgeous Gardens And Flagstone Terrace Overlook The Salt Water Pool With Fully Equipped Cabana W/3Pc, Kitchenette, Change Room. Cathedral Ceilings In House Which Also Boasts Separate Pizza Kitchen C/W Wood Burning Pizza Oven And Fireplace. Serene Loft. Finished Lower Level Walkout - Rec Room, Media Room, Games Area, Kitchen, Yoga Room, Sauna, 3Pc Bath, Exercise Room, Wine Cellar,+2 Bedrooms. For Your Equestrian Dreams A Superb Stable With Viewing Room And Facilities For All Your Needs And With Heat And A/C. The Arena Is Custom Built 72X 200Ft, Insulated Premium Footing. Or Use Arena As Personal Sports Court/Icerink/Car Collection. This One Of A Kind Property With Trails And Backs On To 800 Acres Of Moraine And Oak Ridges Trails. Plus A 4+ Car Brick Garage W/Loft.
Extras
Concrete House Structure, Driveway Gate, Control4 Security, Cameras, Audio/Video Automation, Indoor Arena Sound System, 15 Paddocks,Generator, 3 Wood Burning/2 Gas Fireplaces, Close To The Finest Schools And 5Mins Go -30Mins Pearson Airport
Property Details
Facts for 2365 16th Sideroad, King
Status
Days on Market: 2
Last Status: Sold
Sold Date: Dec 13, 2022
Closed Date: Mar 15, 2023
Expiry Date: Feb 12, 2023
Sold Price: $8,550,000
Unavailable Date: Dec 13, 2022
Input Date: Dec 11, 2022
Property
Status: Sale
Property Type: Detached
Style: Bungalow-Raised
Size (sq ft): 5000
Age: 16-30
Area: King
Community: King City
Availability Date: Flexible
Inside
Bedrooms: 4
Bedrooms Plus: 2
Bathrooms: 5
Kitchens: 1
Kitchens Plus: 1
Rooms: 10
Den/Family Room: Yes
Air Conditioning: Central Air
Fireplace: Yes
Laundry Level: Main
Central Vacuum: Y
Washrooms: 5
Utilities
Electricity: Yes
Gas: Yes
Cable: Available
Telephone: Yes
Building
Basement: Fin W/O
Heat Type: Forced Air
Heat Source: Gas
Exterior: Brick
Exterior: Stucco/Plaster
Elevator: N
UFFI: No
Water Supply Type: Drilled Well
Water Supply: Well
Special Designation: Unknown
Other Structures: Indoor Arena
Other Structures: Paddocks
Retirement: N
Parking
Driveway: Private
Garage Spaces: 3
Garage Type: Attached
Covered Parking Spaces: 22
Total Parking Spaces: 25
Fees
Tax Year: 2022
Tax Legal Description: Con 4 Pt Lot 15 Rs65R15989 Part 3 Rs65R16380 Part1
Taxes: $10,664
Highlights
Feature: Ravine
Feature: River/Stream
Feature: Wooded/Treed
Land
Cross Street: Keele And 16th Sider
Municipality District: King
Fronting On: South
Pool: Inground
Sewer: Septic
Lot Frontage: 13.4 Acres
Acres: 10-24.99
Farm: Horse
Waterfront: None
Easements Restrictions: Conserv Regs
Easements Restrictions: Moraine
Alternative Power: Generator-Wired
Rural Services: Garbage Pickup
Rural Services: Internet High Spd
Rural Services: Natural Gas
Rural Services: Undrgrnd Wiring
Water Delivery Features: Uv System
Additional Media
- Virtual Tour: https://www.youtube.com/embed/6MrESMlf6hc
Rooms
Room details for 2365 16th Sideroad, King
| Type | Dimensions | Description |
|---|---|---|
| Kitchen Ground | 4.40 x 7.50 | B/I Appliances, Breakfast Bar, W/O To Deck |
| Great Rm Ground | 8.00 x 6.25 | Cathedral Ceiling, Gas Fireplace, W/O To Deck |
| Dining Ground | 5.40 x 5.40 | Cathedral Ceiling, Bay Window, Formal Rm |
| Br Ground | 6.60 x 6.60 | 6 Pc Ensuite, Gas Fireplace, W/I Closet |
| 2nd Br Ground | 5.10 x 4.00 | 3 Pc Ensuite, W/I Closet, O/Looks Pool |
| 3rd Br Ground | 3.60 x 4.70 | 5 Pc Ensuite, W/I Closet, O/Looks Frontyard |
| 4th Br Ground | 4.50 x 3.60 | 5 Pc Ensuite, W/I Closet, O/Looks Garden |
| Office Ground | 5.90 x 3.70 | B/I Bookcase, Bay Window, O/Looks Frontyard |
| Laundry Ground | 3.70 x 3.00 | B/I Shelves, B/I Closet, Granite Counter |
| Other Ground | 3.10 x 5.80 | Fireplace, B/I Oven, Cathedral Ceiling |
| Den Ground | 8.20 x 5.60 | Hardwood Floor, O/Looks Living, Open Stairs |
| XXXXXXXX | XXX XX, XXXX |
XXXX XXX XXXX |
$X,XXX,XXX |
| XXX XX, XXXX |
XXXXXX XXX XXXX |
$X,XXX,XXX | |
| XXXXXXXX | XXX XX, XXXX |
XXXXXXXX XXX XXXX |
|
| XXX XX, XXXX |
XXXXXX XXX XXXX |
$X,XXX,XXX |
| XXXXXXXX XXXX | XXX XX, XXXX | $8,550,000 XXX XXXX |
| XXXXXXXX XXXXXX | XXX XX, XXXX | $8,890,000 XXX XXXX |
| XXXXXXXX XXXXXXXX | XXX XX, XXXX | XXX XXXX |
| XXXXXXXX XXXXXX | XXX XX, XXXX | $8,890,000 XXX XXXX |

Kettleby Public School
Elementary: PublicÉIC Renaissance
Elementary: CatholicLight of Christ Catholic Elementary School
Elementary: CatholicKing City Public School
Elementary: PublicHighview Public School
Elementary: PublicHoly Name Catholic Elementary School
Elementary: CatholicACCESS Program
Secondary: PublicÉSC Renaissance
Secondary: CatholicDr G W Williams Secondary School
Secondary: PublicKing City Secondary School
Secondary: PublicAurora High School
Secondary: PublicCardinal Carter Catholic Secondary School
Secondary: Catholic- 8 bath
- 5 bed
15230 Keele Street, King, Ontario • L7B 1A3 • Rural King
- 5 bath
- 5 bed
- 5000 sqft
39 Orlin Chappel Court, King, Ontario • L7B 0P6 • Rural King




