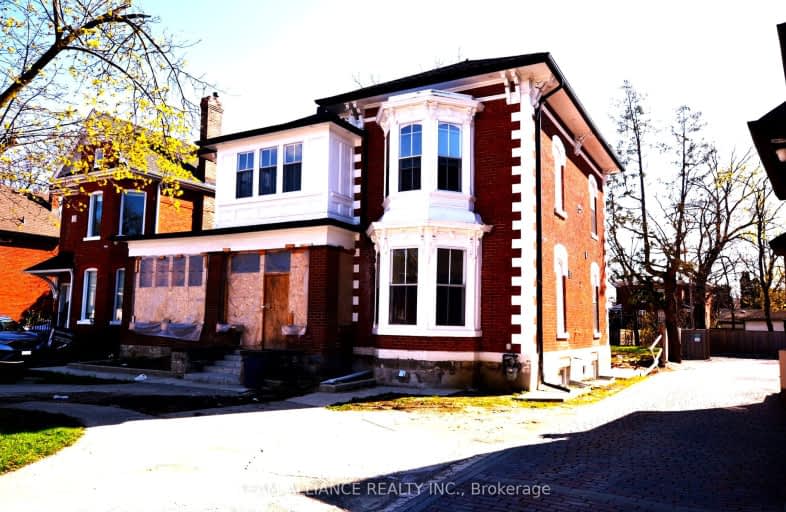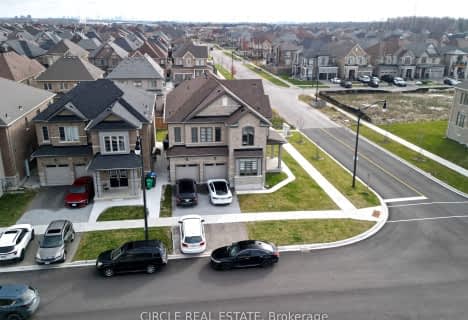Walker's Paradise
- Daily errands do not require a car.
91
/100
Good Transit
- Some errands can be accomplished by public transportation.
64
/100
Very Bikeable
- Most errands can be accomplished on bike.
78
/100

Our Lady of Fatima School
Elementary: Catholic
0.91 km
Glendale Public School
Elementary: Public
0.86 km
St Anne Separate School
Elementary: Catholic
1.01 km
Sir John A. Macdonald Senior Public School
Elementary: Public
0.99 km
Agnes Taylor Public School
Elementary: Public
1.10 km
Kingswood Drive Public School
Elementary: Public
1.31 km
Archbishop Romero Catholic Secondary School
Secondary: Catholic
0.67 km
Central Peel Secondary School
Secondary: Public
1.52 km
Cardinal Leger Secondary School
Secondary: Catholic
1.49 km
Brampton Centennial Secondary School
Secondary: Public
3.03 km
Notre Dame Catholic Secondary School
Secondary: Catholic
3.36 km
David Suzuki Secondary School
Secondary: Public
2.83 km
-
Chinguacousy Park
Central Park Dr (at Queen St. E), Brampton ON L6S 6G7 5.17km -
Lina Marino Park
105 Valleywood Blvd, Caledon ON 8.02km -
Danville Park
6525 Danville Rd, Mississauga ON 8.57km
-
TD Bank Financial Group
130 Brickyard Way, Brampton ON L6V 4N1 1.52km -
RBC Royal Bank
10098 McLaughlin Rd, Brampton ON L7A 2X6 2.8km -
CIBC
380 Bovaird Dr E, Brampton ON L6Z 2S6 2.86km





