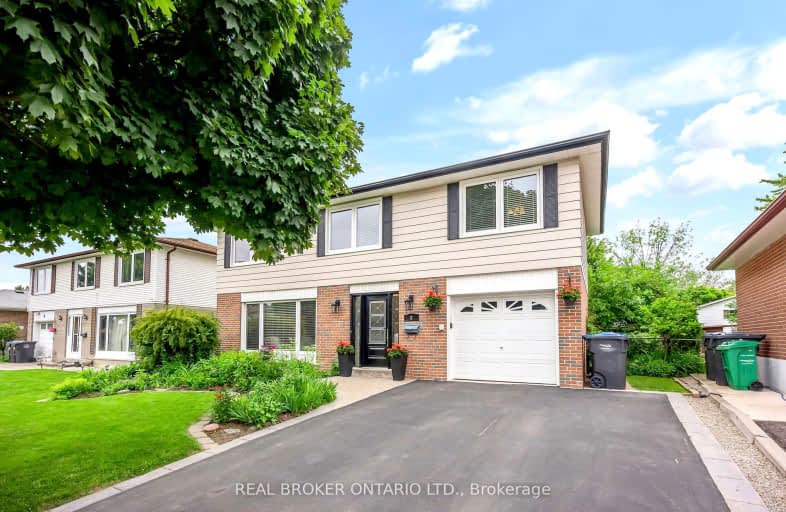Very Walkable
- Most errands can be accomplished on foot.
73
/100
Good Transit
- Some errands can be accomplished by public transportation.
63
/100
Bikeable
- Some errands can be accomplished on bike.
53
/100

Peel Alternative - North Elementary
Elementary: Public
0.51 km
Sir Wilfrid Laurier Public School
Elementary: Public
0.18 km
St Kevin School
Elementary: Catholic
1.71 km
Parkway Public School
Elementary: Public
0.90 km
St Francis Xavier Elementary School
Elementary: Catholic
0.87 km
William G. Davis Senior Public School
Elementary: Public
0.66 km
Peel Alternative North
Secondary: Public
0.51 km
Peel Alternative North ISR
Secondary: Public
0.50 km
Central Peel Secondary School
Secondary: Public
3.19 km
Cardinal Leger Secondary School
Secondary: Catholic
2.08 km
Brampton Centennial Secondary School
Secondary: Public
1.94 km
Turner Fenton Secondary School
Secondary: Public
0.68 km
-
Staghorn Woods Park
855 Ceremonial Dr, Mississauga ON 9.07km -
Mississauga Valley Park
1275 Mississauga Valley Blvd, Mississauga ON L5A 3R8 12.25km -
Sugar Maple Woods Park
12.52km
-
Scotiabank
284 Queen St E (at Hansen Rd.), Brampton ON L6V 1C2 3.04km -
Scotiabank
66 Quarry Edge Dr (at Bovaird Dr.), Brampton ON L6V 4K2 5.58km -
CIBC
380 Bovaird Dr E, Brampton ON L6Z 2S6 6.02km


