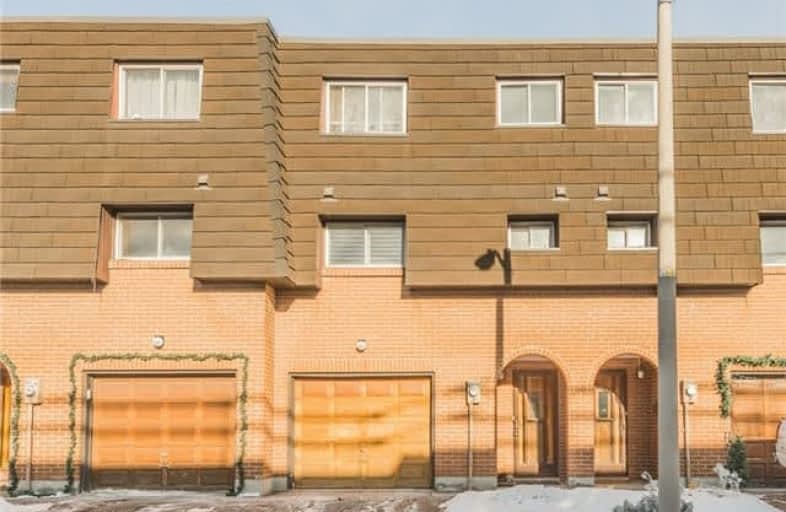Sold on Jan 18, 2018
Note: Property is not currently for sale or for rent.

-
Type: Condo Townhouse
-
Style: 2-Storey
-
Size: 1200 sqft
-
Pets: Restrict
-
Age: No Data
-
Taxes: $2,365 per year
-
Maintenance Fees: 385 /mo
-
Days on Site: 3 Days
-
Added: Sep 07, 2019 (3 days on market)
-
Updated:
-
Last Checked: 8 hours ago
-
MLS®#: W4020536
-
Listed By: Royal lepage credit valley real estate, brokerage
Absolute Show Stopper. This Fully Renovated Townhome Is Move In Ready $75K+ Spent In Upgrades. Family Room Features Soaring Ceilings & Massive Pane Glass Windows Covered In Custom California Shutters.Also Features Fireplace & Upgraded Pot Lights. Brand New Custom Kitchen Features Granite Counters & High End S/S Appliances & Brand New Kitchen Cupboards.This Home Features High End Flooring & Custom Handrails & Spindles Throughout. Also Has 2 Full 4 Piece Baths
Extras
This Home Is One Of The Very Few In The Complex With Gas Heating & A/C Saving You Money On Utilities. This Home Is Close To Bramalea City Center & Go Station, Hwy 410,407 And 427, A Commuters Dream. See Virtual Tour. This Won't Last Long!
Property Details
Facts for 146 Darras Court, Brampton
Status
Days on Market: 3
Last Status: Sold
Sold Date: Jan 18, 2018
Closed Date: Apr 16, 2018
Expiry Date: May 31, 2018
Sold Price: $449,888
Unavailable Date: Jan 18, 2018
Input Date: Jan 15, 2018
Property
Status: Sale
Property Type: Condo Townhouse
Style: 2-Storey
Size (sq ft): 1200
Area: Brampton
Community: Southgate
Availability Date: 90/120
Inside
Bedrooms: 3
Bathrooms: 2
Kitchens: 1
Rooms: 9
Den/Family Room: Yes
Patio Terrace: None
Unit Exposure: South West
Air Conditioning: Central Air
Fireplace: Yes
Laundry Level: Lower
Ensuite Laundry: Yes
Washrooms: 2
Building
Stories: 1
Basement: Finished
Heat Type: Forced Air
Heat Source: Gas
Exterior: Alum Siding
Exterior: Brick
Special Designation: Unknown
Parking
Parking Included: Yes
Garage Type: Built-In
Parking Designation: Exclusive
Parking Features: Mutual
Covered Parking Spaces: 1
Total Parking Spaces: 2
Garage: 1
Locker
Locker: None
Fees
Tax Year: 2017
Taxes Included: No
Building Insurance Included: Yes
Cable Included: No
Central A/C Included: No
Common Elements Included: Yes
Heating Included: No
Hydro Included: No
Water Included: Yes
Taxes: $2,365
Highlights
Amenity: Visitor Parking
Feature: Hospital
Feature: Library
Feature: Park
Feature: Place Of Worship
Feature: Public Transit
Feature: School
Land
Cross Street: Bramalea/Balmoral
Municipality District: Brampton
Condo
Condo Registry Office: PCC
Condo Corp#: 15
Property Management: Mapleridge Community Management
Additional Media
- Virtual Tour: https://mls.youriguide.com/146_darras_ct_brampton_on
Rooms
Room details for 146 Darras Court, Brampton
| Type | Dimensions | Description |
|---|---|---|
| Foyer Ground | 1.95 x 2.52 | Tile Floor |
| Family Main | 3.33 x 5.19 | Wood Floor, California Shutters, Pot Lights |
| Dining Main | 2.97 x 3.20 | Wood Floor, O/Looks Family |
| Kitchen Main | 3.29 x 3.52 | Stainless Steel Appl, Granite Counter, Ceramic Back Splash |
| Bathroom Main | 2.19 x 1.55 | Ceramic Floor, Ceramic Back Splash, Window |
| Master 2nd | 3.62 x 5.10 | Wood Floor, His/Hers Closets |
| 2nd Br 2nd | 4.24 x 2.63 | Wood Floor, Closet |
| 3rd Br 2nd | 3.20 x 2.35 | Wood Floor, Closet |
| Bathroom 2nd | 1.49 x 2.46 | Tile Floor |
| Rec Bsmt | 3.30 x 3.43 | Wood Floor |
| Utility Bsmt | 3.21 x 1.60 |
| XXXXXXXX | XXX XX, XXXX |
XXXX XXX XXXX |
$XXX,XXX |
| XXX XX, XXXX |
XXXXXX XXX XXXX |
$XXX,XXX | |
| XXXXXXXX | XXX XX, XXXX |
XXXX XXX XXXX |
$XXX,XXX |
| XXX XX, XXXX |
XXXXXX XXX XXXX |
$XXX,XXX |
| XXXXXXXX XXXX | XXX XX, XXXX | $449,888 XXX XXXX |
| XXXXXXXX XXXXXX | XXX XX, XXXX | $449,888 XXX XXXX |
| XXXXXXXX XXXX | XXX XX, XXXX | $302,500 XXX XXXX |
| XXXXXXXX XXXXXX | XXX XX, XXXX | $309,900 XXX XXXX |

Fallingdale Public School
Elementary: PublicAloma Crescent Public School
Elementary: PublicEastbourne Drive Public School
Elementary: PublicDorset Drive Public School
Elementary: PublicCardinal Newman Catholic School
Elementary: CatholicEarnscliffe Senior Public School
Elementary: PublicJudith Nyman Secondary School
Secondary: PublicHoly Name of Mary Secondary School
Secondary: CatholicChinguacousy Secondary School
Secondary: PublicBramalea Secondary School
Secondary: PublicTurner Fenton Secondary School
Secondary: PublicSt Thomas Aquinas Secondary School
Secondary: Catholic- 2 bath
- 3 bed
- 1200 sqft
33-1020 Central Park Drive, Brampton, Ontario • L6S 3L6 • Northgate



