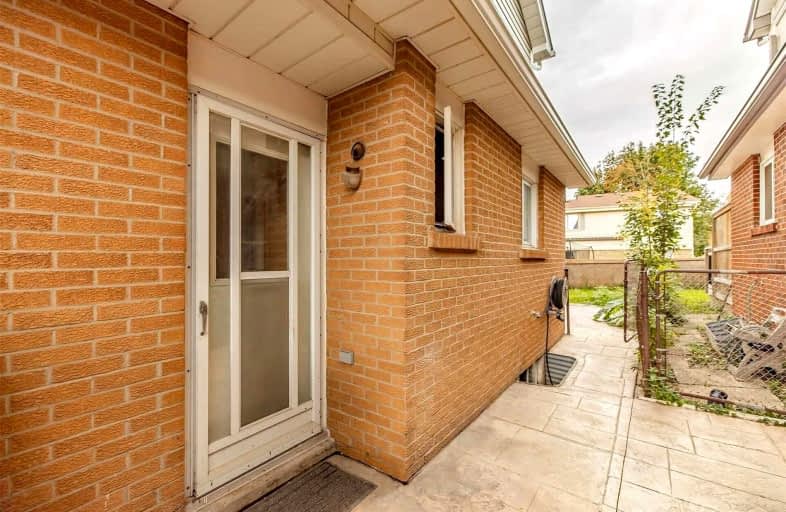
Sacred Heart Separate School
Elementary: Catholic
0.46 km
St Stephen Separate School
Elementary: Catholic
1.07 km
Somerset Drive Public School
Elementary: Public
0.15 km
St Leonard School
Elementary: Catholic
1.25 km
Robert H Lagerquist Senior Public School
Elementary: Public
0.61 km
Terry Fox Public School
Elementary: Public
0.80 km
Parkholme School
Secondary: Public
3.93 km
Harold M. Brathwaite Secondary School
Secondary: Public
2.75 km
Heart Lake Secondary School
Secondary: Public
1.85 km
Notre Dame Catholic Secondary School
Secondary: Catholic
2.21 km
St Marguerite d'Youville Secondary School
Secondary: Catholic
3.26 km
Fletcher's Meadow Secondary School
Secondary: Public
4.04 km
$
$1,700
- 1 bath
- 2 bed
- 700 sqft
Bsmt-33 Bramcedar Crescent East, Brampton, Ontario • L7A 1T3 • Northwest Sandalwood Parkway



