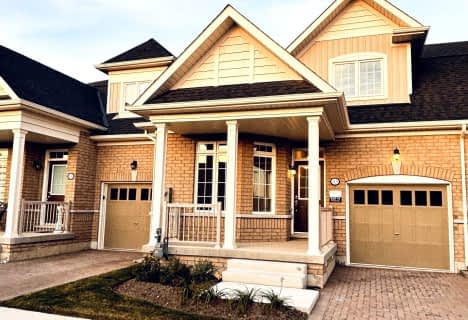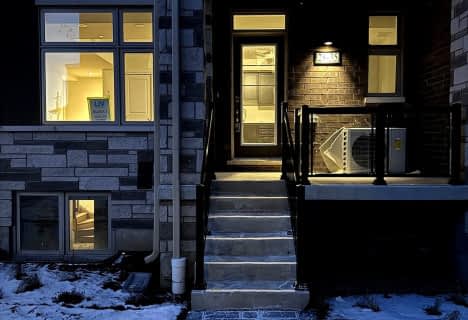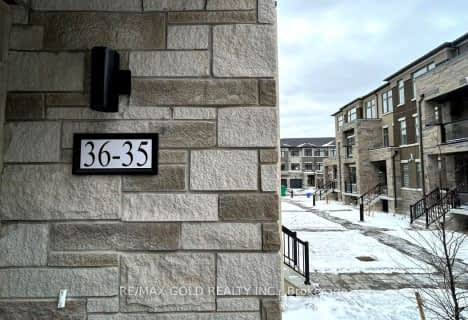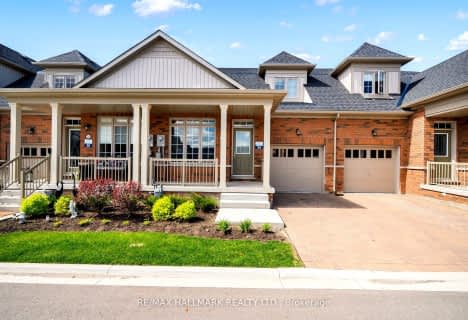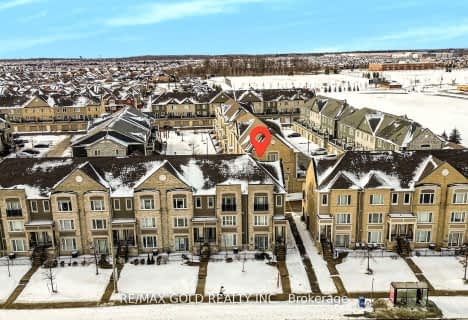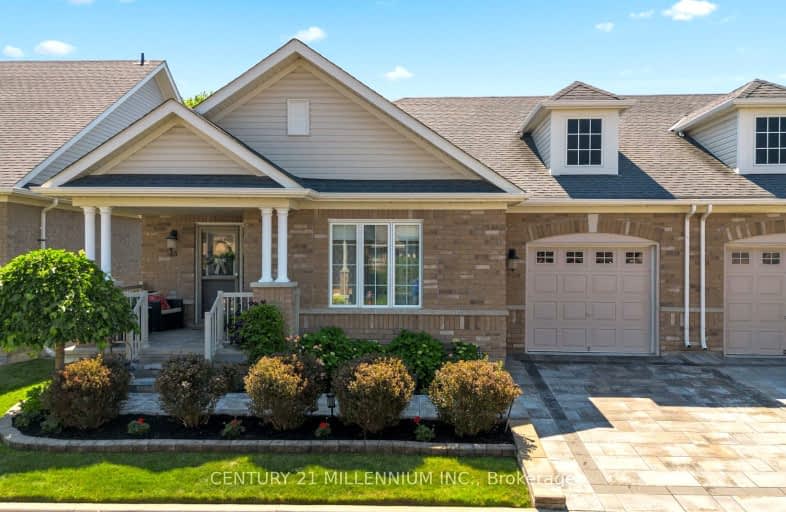
Car-Dependent
- Almost all errands require a car.
Some Transit
- Most errands require a car.
Bikeable
- Some errands can be accomplished on bike.

Countryside Village PS (Elementary)
Elementary: PublicVenerable Michael McGivney Catholic Elementary School
Elementary: CatholicCarberry Public School
Elementary: PublicRoss Drive P.S. (Elementary)
Elementary: PublicSpringdale Public School
Elementary: PublicLougheed Middle School
Elementary: PublicHarold M. Brathwaite Secondary School
Secondary: PublicHeart Lake Secondary School
Secondary: PublicNotre Dame Catholic Secondary School
Secondary: CatholicLouise Arbour Secondary School
Secondary: PublicSt Marguerite d'Youville Secondary School
Secondary: CatholicMayfield Secondary School
Secondary: Public-
Chinguacousy Park
Central Park Dr (at Queen St. E), Brampton ON L6S 6G7 5.07km -
Danville Park
6525 Danville Rd, Mississauga ON 13.65km -
Napa Valley Park
75 Napa Valley Ave, Vaughan ON 14.98km
-
Scotiabank
10645 Bramalea Rd (Sandalwood), Brampton ON L6R 3P4 1.89km -
TD Bank Financial Group
150 Sandalwood Pky E (Conastoga Road), Brampton ON L6Z 1Y5 2.69km -
CIBC
380 Bovaird Dr E, Brampton ON L6Z 2S6 3.58km
- 2 bath
- 2 bed
- 1600 sqft
83 Muzzo Drive, Brampton, Ontario • L6R 3Y4 • Sandringham-Wellington
- 2 bath
- 3 bed
- 1200 sqft
109-109 Ashton Crescent, Brampton, Ontario • L6S 3J9 • Central Park
- — bath
- — bed
- — sqft
28-35 Fieldridge Crescent, Brampton, Ontario • L6R 0A7 • Sandringham-Wellington North
- 3 bath
- 3 bed
- 1400 sqft
35 Fieldridge Crescent, Brampton, Ontario • Sandringham-Wellington North
- 2 bath
- 2 bed
- 1200 sqft
43-17 Lacorra Way, Brampton, Ontario • L6R 3P2 • Sandringham-Wellington
- 3 bath
- 2 bed
- 1400 sqft
28 Bluestone Crescent, Brampton, Ontario • L6R 4B8 • Sandringham-Wellington
- 3 bath
- 3 bed
- 1200 sqft
102-60 Fairwood Circle, Brampton, Ontario • L6R 0Y6 • Sandringham-Wellington
- 3 bath
- 2 bed
- 1200 sqft
49-60 Fairwood Circle East, Brampton, Ontario • L6R 0Y6 • Sandringham-Wellington
- 3 bath
- 3 bed
- 1400 sqft
53 Wickstead Court, Brampton, Ontario • L6R 1N8 • Sandringham-Wellington
- 3 bath
- 2 bed
- 1200 sqft
02-3 Larkdale Terrace, Brampton, Ontario • L6R 1W5 • Sandringham-Wellington


