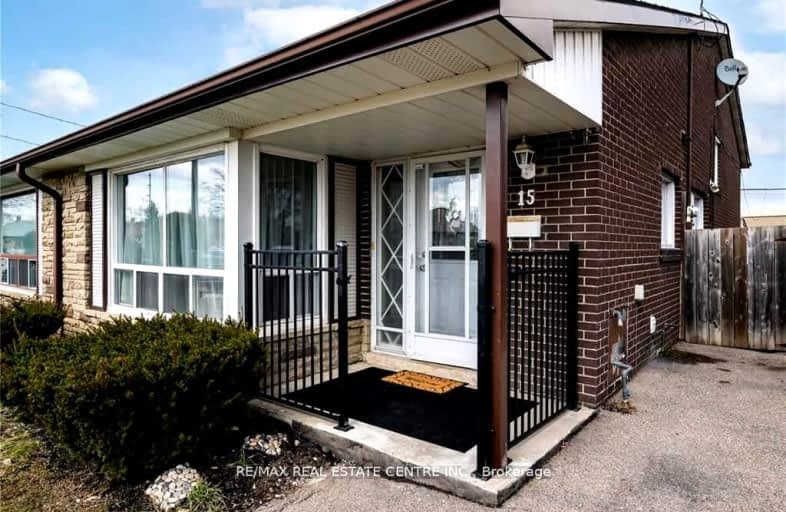Car-Dependent
- Almost all errands require a car.
5
/100
Good Transit
- Some errands can be accomplished by public transportation.
51
/100
Bikeable
- Some errands can be accomplished on bike.
55
/100

Peel Alternative - North Elementary
Elementary: Public
0.85 km
Helen Wilson Public School
Elementary: Public
0.50 km
Sir Wilfrid Laurier Public School
Elementary: Public
1.23 km
Parkway Public School
Elementary: Public
0.96 km
Sir Winston Churchill Public School
Elementary: Public
0.95 km
St Francis Xavier Elementary School
Elementary: Catholic
1.20 km
Peel Alternative North
Secondary: Public
0.85 km
Peel Alternative North ISR
Secondary: Public
0.85 km
Central Peel Secondary School
Secondary: Public
1.84 km
Cardinal Leger Secondary School
Secondary: Catholic
1.01 km
Brampton Centennial Secondary School
Secondary: Public
2.19 km
Turner Fenton Secondary School
Secondary: Public
1.90 km
-
Knightsbridge Park
Knightsbridge Rd (Central Park Dr), Bramalea ON 3.94km -
Chinguacousy Park
Central Park Dr (at Queen St. E), Brampton ON L6S 6G7 4.59km -
Dunblaine Park
Brampton ON L6T 3H2 4.93km
-
TD Bank Financial Group
545 Steeles Ave W (at McLaughlin Rd), Brampton ON L6Y 4E7 3.41km -
Scotiabank
66 Quarry Edge Dr (at Bovaird Dr.), Brampton ON L6V 4K2 4.27km -
CIBC
380 Bovaird Dr E, Brampton ON L6Z 2S6 4.67km














