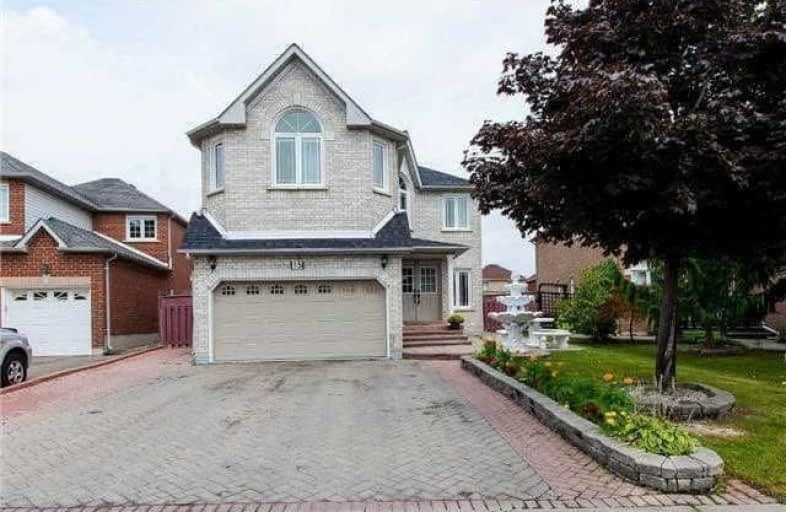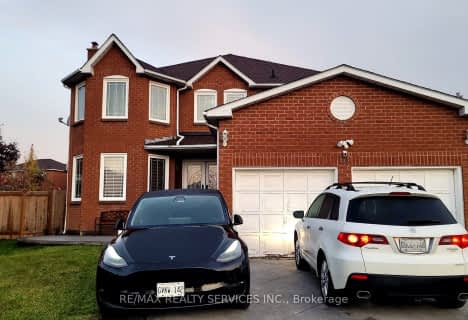
St Joseph School
Elementary: CatholicSt Monica Elementary School
Elementary: CatholicNorthwood Public School
Elementary: PublicQueen Street Public School
Elementary: PublicSir William Gage Middle School
Elementary: PublicChurchville P.S. Elementary School
Elementary: PublicArchbishop Romero Catholic Secondary School
Secondary: CatholicSt Augustine Secondary School
Secondary: CatholicCardinal Leger Secondary School
Secondary: CatholicBrampton Centennial Secondary School
Secondary: PublicSt. Roch Catholic Secondary School
Secondary: CatholicDavid Suzuki Secondary School
Secondary: Public- 1 bath
- 2 bed
- 700 sqft
Lower-91 Leadership Drive, Brampton, Ontario • L6Y 5T4 • Credit Valley
- 1 bath
- 2 bed
Lower-52 Whitewash Way, Brampton, Ontario • L6X 4V4 • Fletcher's Creek Village












