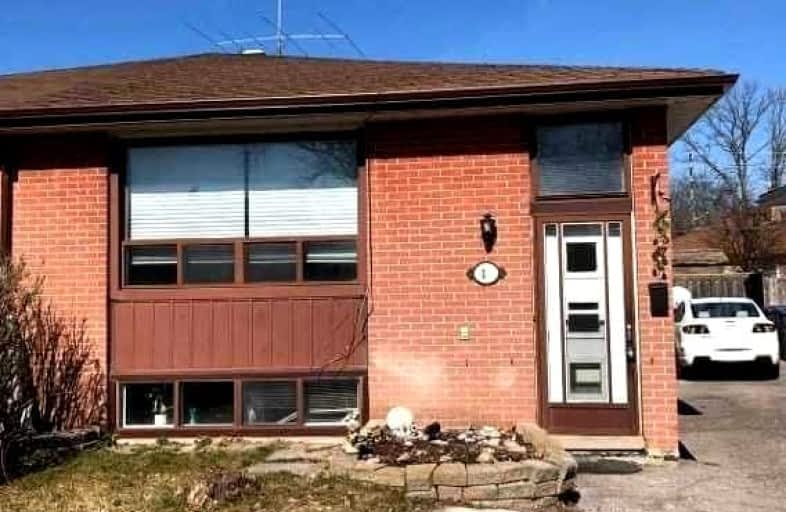Somewhat Walkable
- Some errands can be accomplished on foot.
69
/100
Good Transit
- Some errands can be accomplished by public transportation.
53
/100
Bikeable
- Some errands can be accomplished on bike.
51
/100

St Mary Elementary School
Elementary: Catholic
0.98 km
McHugh Public School
Elementary: Public
0.44 km
Bishop Francis Allen Catholic School
Elementary: Catholic
1.49 km
Centennial Senior Public School
Elementary: Public
0.90 km
Ridgeview Public School
Elementary: Public
0.45 km
Sir William Gage Middle School
Elementary: Public
1.28 km
Peel Alternative North
Secondary: Public
2.23 km
Archbishop Romero Catholic Secondary School
Secondary: Catholic
1.22 km
St Augustine Secondary School
Secondary: Catholic
2.01 km
Central Peel Secondary School
Secondary: Public
2.62 km
Cardinal Leger Secondary School
Secondary: Catholic
1.17 km
Brampton Centennial Secondary School
Secondary: Public
1.32 km
-
Meadowvale Conservation Area
1081 Old Derry Rd W (2nd Line), Mississauga ON L5B 3Y3 5.78km -
Chinguacousy Park
Central Park Dr (at Queen St. E), Brampton ON L6S 6G7 6.19km -
Fairwind Park
181 Eglinton Ave W, Mississauga ON L5R 0E9 11.36km
-
Scotiabank
284 Queen St E (at Hansen Rd.), Brampton ON L6V 1C2 2.85km -
CIBC
380 Bovaird Dr E, Brampton ON L6Z 2S6 4.62km -
TD Bank Financial Group
9435 Mississauga Rd, Brampton ON L6X 0Z8 4.9km













