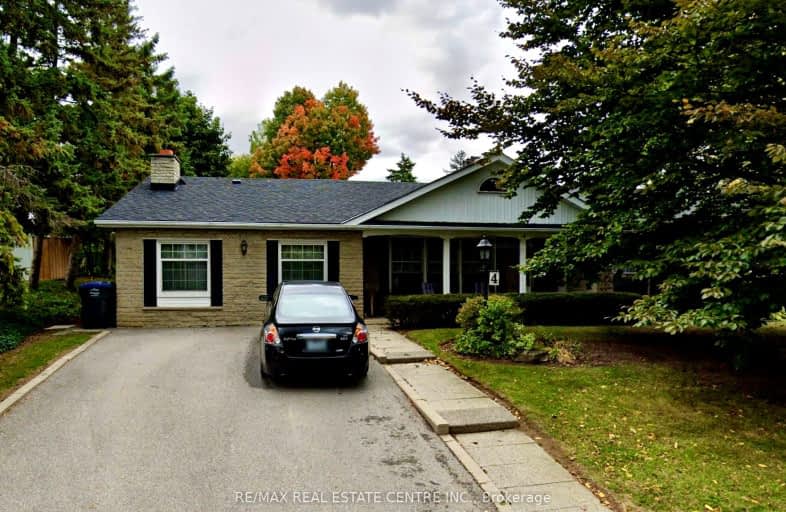Car-Dependent
- Most errands require a car.
39
/100
Good Transit
- Some errands can be accomplished by public transportation.
50
/100
Somewhat Bikeable
- Most errands require a car.
40
/100

St Mary Elementary School
Elementary: Catholic
1.38 km
St Brigid School
Elementary: Catholic
1.50 km
McHugh Public School
Elementary: Public
0.99 km
Bishop Francis Allen Catholic School
Elementary: Catholic
0.91 km
Centennial Senior Public School
Elementary: Public
0.50 km
Ridgeview Public School
Elementary: Public
0.15 km
Peel Alternative North
Secondary: Public
2.04 km
Archbishop Romero Catholic Secondary School
Secondary: Catholic
1.77 km
Peel Alternative North ISR
Secondary: Public
2.09 km
St Augustine Secondary School
Secondary: Catholic
1.66 km
Cardinal Leger Secondary School
Secondary: Catholic
1.47 km
Brampton Centennial Secondary School
Secondary: Public
0.73 km
-
Chinguacousy Park
Central Park Dr (at Queen St. E), Brampton ON L6S 6G7 6.49km -
Lake Aquitaine Park
2750 Aquitaine Ave, Mississauga ON L5N 3S6 9.33km -
Staghorn Woods Park
855 Ceremonial Dr, Mississauga ON 9.84km
-
TD Bank Financial Group
545 Steeles Ave W (at McLaughlin Rd), Brampton ON L6Y 4E7 2.03km -
Scotiabank
8974 Chinguacousy Rd, Brampton ON L6Y 5X6 2.17km -
RBC Royal Bank
495 Charolais Blvd, Brampton ON L6Y 0M2 2.33km


