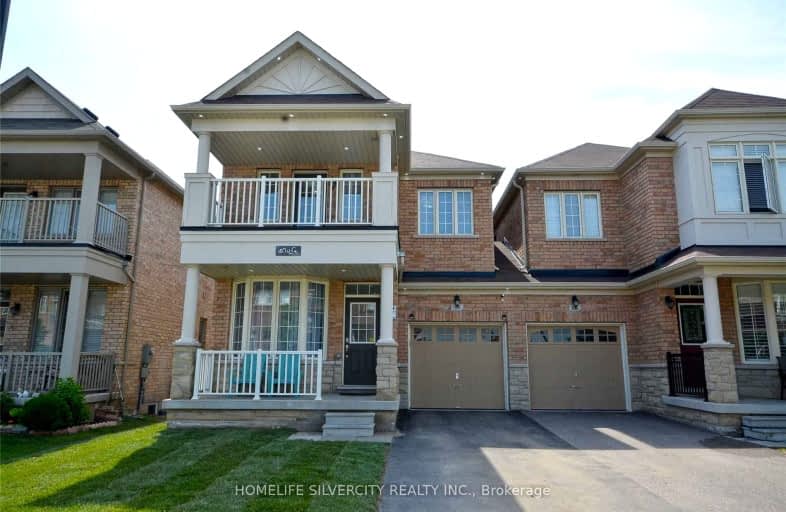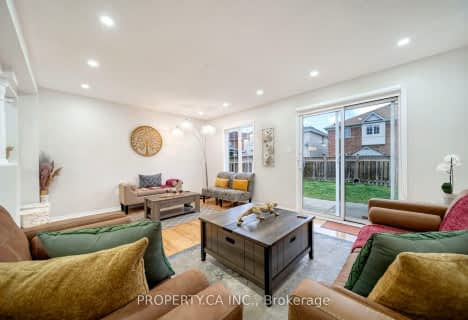Somewhat Walkable
- Some errands can be accomplished on foot.
Good Transit
- Some errands can be accomplished by public transportation.
Very Bikeable
- Most errands can be accomplished on bike.

Our Lady of Peace School
Elementary: CatholicSt Monica Elementary School
Elementary: CatholicNorthwood Public School
Elementary: PublicQueen Street Public School
Elementary: PublicSir William Gage Middle School
Elementary: PublicChurchville P.S. Elementary School
Elementary: PublicArchbishop Romero Catholic Secondary School
Secondary: CatholicSt Augustine Secondary School
Secondary: CatholicCardinal Leger Secondary School
Secondary: CatholicBrampton Centennial Secondary School
Secondary: PublicSt. Roch Catholic Secondary School
Secondary: CatholicDavid Suzuki Secondary School
Secondary: Public-
Andrew Mccandles
500 Elbern Markell Dr, Brampton ON L6X 5L3 3.53km -
Tobias Mason Park
3200 Cactus Gate, Mississauga ON L5N 8L6 8.57km -
Manor Hill Park
Ontario 11.55km
-
BMO Bank of Montreal
398 Queen St W, Brampton ON L6X 1B3 1.56km -
TD Bank Financial Group
1 Queen St E (at Main St.), Brampton ON L6W 2A7 3km -
TD Bank Financial Group
130 Brickyard Way, Brampton ON L6V 4N1 4.16km
- 3 bath
- 4 bed
- 1500 sqft
133 Creditstone Road, Brampton, Ontario • L6Y 4G3 • Fletcher's Creek South
- 3 bath
- 4 bed
MAIN&-121 TILLER Trail North, Brampton, Ontario • L6X 4S9 • Fletcher's Creek Village
- 3 bath
- 3 bed
- 1500 sqft
101 Albright Road, Brampton, Ontario • L6X 5E3 • Fletcher's Creek Village
- 3 bath
- 3 bed
- 2500 sqft
(Uppe-25 Kentucky Drive, Brampton, Ontario • L6Y 4E9 • Fletcher's Creek South














