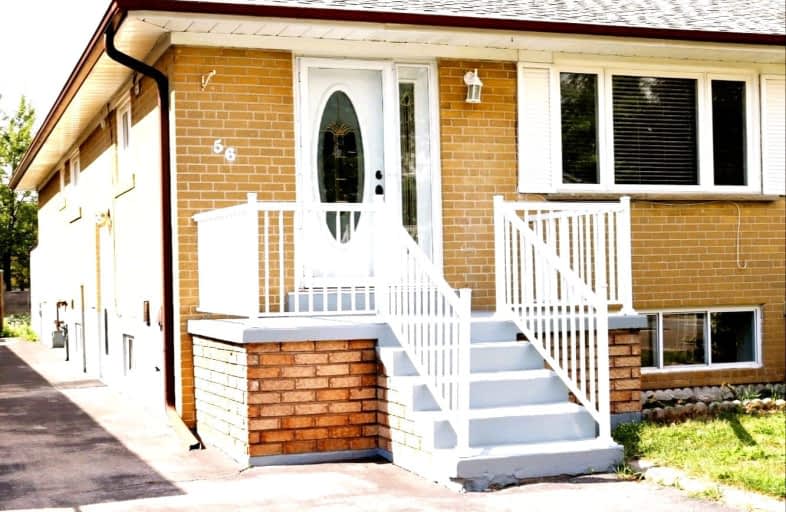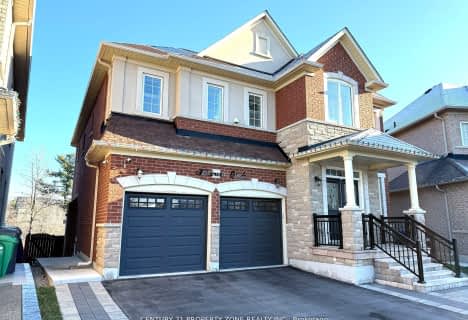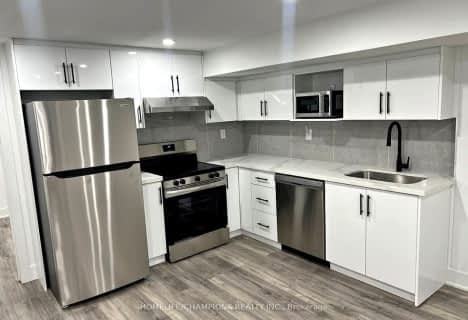Car-Dependent
- Almost all errands require a car.
Good Transit
- Some errands can be accomplished by public transportation.
Somewhat Bikeable
- Most errands require a car.

St Joseph School
Elementary: CatholicGlendale Public School
Elementary: PublicBeatty-Fleming Sr Public School
Elementary: PublicNorthwood Public School
Elementary: PublicQueen Street Public School
Elementary: PublicSir William Gage Middle School
Elementary: PublicArchbishop Romero Catholic Secondary School
Secondary: CatholicSt Augustine Secondary School
Secondary: CatholicCardinal Leger Secondary School
Secondary: CatholicBrampton Centennial Secondary School
Secondary: PublicSt. Roch Catholic Secondary School
Secondary: CatholicDavid Suzuki Secondary School
Secondary: Public-
Chinguacousy Park
Central Park Dr (at Queen St. E), Brampton ON L6S 6G7 6.7km -
Sugar Maple Woods Park
13.53km -
Hewick Meadows
Mississauga Rd. & 403, Mississauga ON 14.29km
-
TD Bank Financial Group
8995 Chinguacousy Rd, Brampton ON L6Y 0J2 1.37km -
CIBC
7940 Hurontario St (at Steeles Ave.), Brampton ON L6Y 0B8 3.93km -
CIBC
380 Bovaird Dr E, Brampton ON L6Z 2S6 3.99km
- 2 bath
- 2 bed
- 700 sqft
Bsmt-61 Forsyth Crescent, Brampton, Ontario • L6X 5N2 • Brampton West














