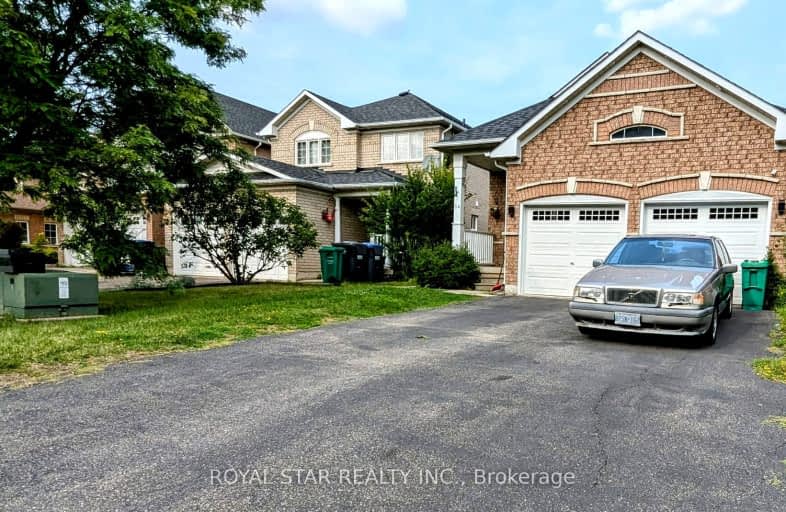Car-Dependent
- Most errands require a car.
Good Transit
- Some errands can be accomplished by public transportation.
Bikeable
- Some errands can be accomplished on bike.

McClure PS (Elementary)
Elementary: PublicSt Maria Goretti Elementary School
Elementary: CatholicOur Lady of Peace School
Elementary: CatholicSt Ursula Elementary School
Elementary: CatholicRoyal Orchard Middle School
Elementary: PublicHomestead Public School
Elementary: PublicArchbishop Romero Catholic Secondary School
Secondary: CatholicHeart Lake Secondary School
Secondary: PublicSt. Roch Catholic Secondary School
Secondary: CatholicNotre Dame Catholic Secondary School
Secondary: CatholicFletcher's Meadow Secondary School
Secondary: PublicDavid Suzuki Secondary School
Secondary: Public-
Chinguacousy Park
Central Park Dr (at Queen St. E), Brampton ON L6S 6G7 6.97km -
Sugar Maple Woods Park
14.73km -
O'Connor park
Bala Dr, Mississauga ON 15.33km
-
Scotiabank
10631 Chinguacousy Rd (at Sandalwood Pkwy), Brampton ON L7A 0N5 2.74km -
CIBC
380 Bovaird Dr E, Brampton ON L6Z 2S6 3.29km -
Scotiabank
284 Queen St E (at Hansen Rd.), Brampton ON L6V 1C2 3.97km
- 3 bath
- 3 bed
- 1500 sqft
35 Lonestar Crescent, Brampton, Ontario • L7A 2G7 • Fletcher's Meadow
- 3 bath
- 3 bed
- 1500 sqft
37 Seed Court, Brampton, Ontario • L6X 5E9 • Fletcher's Creek Village
- 1 bath
- 3 bed
- 1100 sqft
90 Major William Sharpe Drive, Brampton, Ontario • L6X 3V1 • Northwood Park













