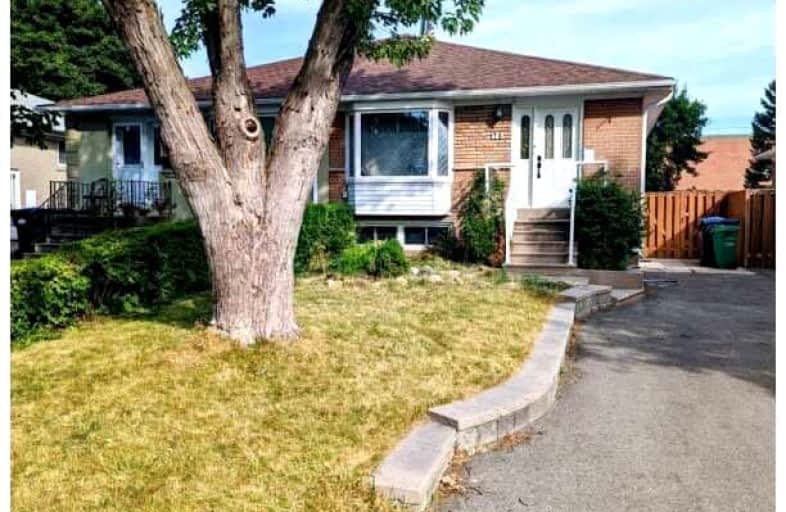Somewhat Walkable
- Some errands can be accomplished on foot.
Good Transit
- Some errands can be accomplished by public transportation.
Somewhat Bikeable
- Most errands require a car.

St Joseph School
Elementary: CatholicBeatty-Fleming Sr Public School
Elementary: PublicOur Lady of Peace School
Elementary: CatholicNorthwood Public School
Elementary: PublicQueen Street Public School
Elementary: PublicSir William Gage Middle School
Elementary: PublicArchbishop Romero Catholic Secondary School
Secondary: CatholicSt Augustine Secondary School
Secondary: CatholicCardinal Leger Secondary School
Secondary: CatholicBrampton Centennial Secondary School
Secondary: PublicSt. Roch Catholic Secondary School
Secondary: CatholicDavid Suzuki Secondary School
Secondary: Public-
Staghorn Woods Park
855 Ceremonial Dr, Mississauga ON 11.63km -
Manor Hill Park
Ontario 12.92km -
O'Connor park
Bala Dr, Mississauga ON 14.2km
-
CIBC
150 Main St N, Brampton ON L6V 1N9 1.66km -
The Toronto-Dominion Bank
25 Peel Centre Dr, Brampton ON L6T 3R5 2.35km -
CIBC
7940 Hurontario St (at Steeles Ave.), Brampton ON L6Y 0B8 3.95km
- 3 bath
- 3 bed
- 1500 sqft
37 Seed Court, Brampton, Ontario • L6X 5E9 • Fletcher's Creek Village
- 1 bath
- 3 bed
- 1100 sqft
90 Major William Sharpe Drive, Brampton, Ontario • L6X 3V1 • Northwood Park













