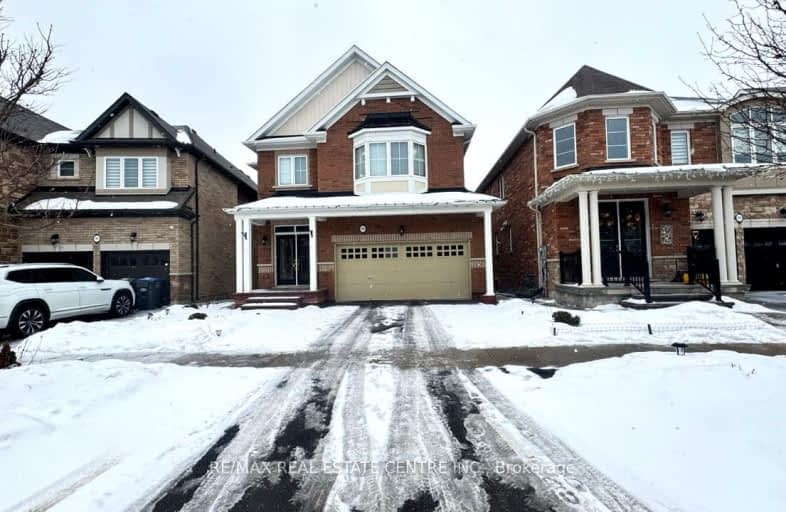Car-Dependent
- Almost all errands require a car.
21
/100
Some Transit
- Most errands require a car.
44
/100
Somewhat Bikeable
- Most errands require a car.
46
/100

McClure PS (Elementary)
Elementary: Public
1.13 km
Our Lady of Peace School
Elementary: Catholic
1.54 km
Springbrook P.S. (Elementary)
Elementary: Public
0.46 km
St. Jean-Marie Vianney Catholic Elementary School
Elementary: Catholic
1.03 km
Ingleborough (Elementary)
Elementary: Public
0.75 km
Churchville P.S. Elementary School
Elementary: Public
1.43 km
Jean Augustine Secondary School
Secondary: Public
2.64 km
Archbishop Romero Catholic Secondary School
Secondary: Catholic
3.87 km
St Augustine Secondary School
Secondary: Catholic
2.44 km
Brampton Centennial Secondary School
Secondary: Public
3.75 km
St. Roch Catholic Secondary School
Secondary: Catholic
1.50 km
David Suzuki Secondary School
Secondary: Public
1.05 km
-
Manor Hill Park
Ontario 11.97km -
Sugar Maple Woods Park
12.33km -
Churchill Meadows Community Common
3675 Thomas St, Mississauga ON 12.42km
-
Scotiabank
9483 Mississauga Rd, Brampton ON L6X 0Z8 1.81km -
Scotiabank
2267 Lakeshore Rd W, Brampton ON L6Y 1M1 3.35km -
TD Bank Financial Group
96 Clementine Dr, Brampton ON L6Y 0L8 3.68km














