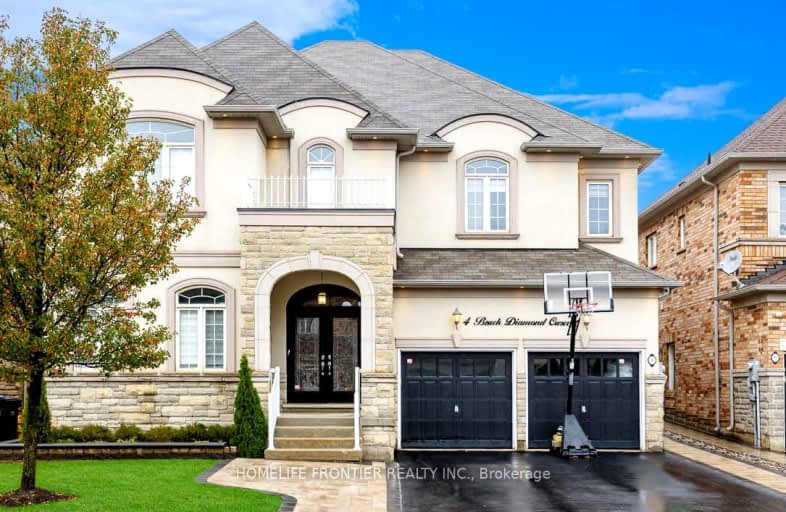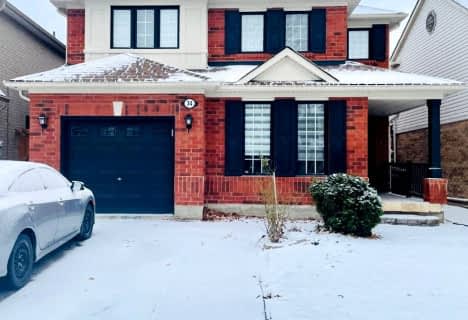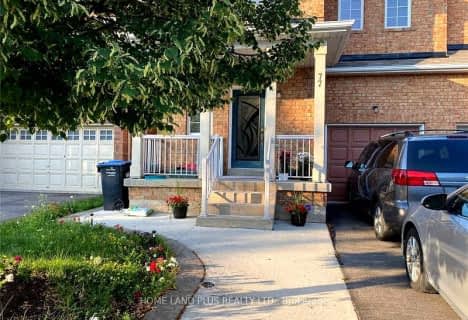Car-Dependent
- Most errands require a car.
Some Transit
- Most errands require a car.
Bikeable
- Some errands can be accomplished on bike.

Huttonville Public School
Elementary: PublicSpringbrook P.S. (Elementary)
Elementary: PublicSt. Jean-Marie Vianney Catholic Elementary School
Elementary: CatholicLorenville P.S. (Elementary)
Elementary: PublicJames Potter Public School
Elementary: PublicIngleborough (Elementary)
Elementary: PublicJean Augustine Secondary School
Secondary: PublicSt Augustine Secondary School
Secondary: CatholicSt. Roch Catholic Secondary School
Secondary: CatholicFletcher's Meadow Secondary School
Secondary: PublicDavid Suzuki Secondary School
Secondary: PublicSt Edmund Campion Secondary School
Secondary: Catholic-
Andrew Mccandles
500 Elbern Markell Dr, Brampton ON L6X 5L3 1.93km -
Meadowvale Conservation Area
1081 Old Derry Rd W (2nd Line), Mississauga ON L5B 3Y3 6.72km -
Manor Hill Park
Ontario 11.94km
-
TD Bank Financial Group
8995 Chinguacousy Rd, Brampton ON L6Y 0J2 2.68km -
TD Canada Trust ATM
130 Brickyard Way, Brampton ON L6V 4N1 5.75km -
President's Choice Financial ATM
1 Kennedy Rd S, Brampton ON L6W 3C9 6.61km
- 1 bath
- 2 bed
- 700 sqft
BSMT-26 Lorenville Drive, Brampton, Ontario • L6X 3A1 • Credit Valley
- 1 bath
- 2 bed
- 1100 sqft
BSMT-34 Ventura Avenue, Brampton, Ontario • L6Y 4Y8 • Fletcher's West














