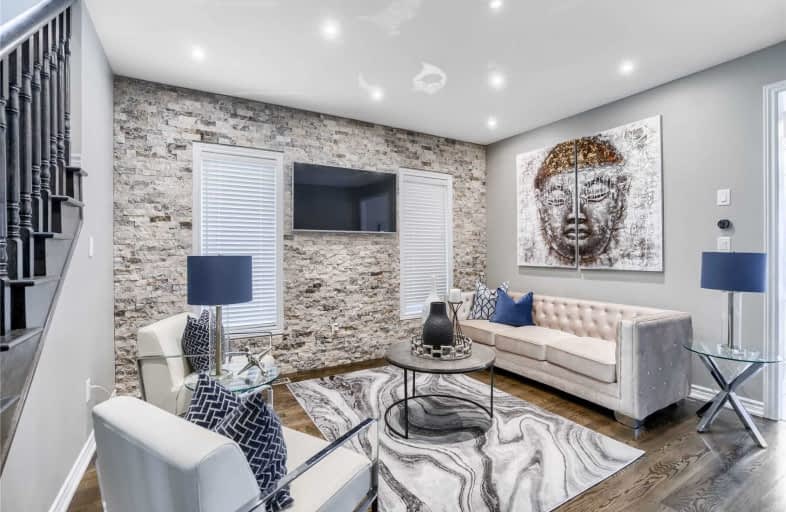Sold on Mar 19, 2020
Note: Property is not currently for sale or for rent.

-
Type: Semi-Detached
-
Style: 2-Storey
-
Lot Size: 30.02 x 85.3 Feet
-
Age: No Data
-
Taxes: $5,437 per year
-
Days on Site: 2 Days
-
Added: Mar 17, 2020 (2 days on market)
-
Updated:
-
Last Checked: 10 hours ago
-
MLS®#: W4724575
-
Listed By: Royal lepage signature realty, brokerage
Welcome Home. This 4+2 Semi-Detached Is A Gem Situated In Booming Bram East. Renovated Top To Bottom W/ High End Finishes, Enjoy High Ceilings, New Pot Lights, Refinished Hardwood Floors, New Laminate On 2nd Flr, Freshly Painted, Renovated Kitch W/ Tall Cabinets, Feature Rock Wall In Family Rm, 4 Large Br, Master W/ W/I Closet, Custom Cabinets & 4 Pc Ensuite.This Property Is Mins From Hwy 427, Hwy 407.This Property Is Ready To Generate Income. Will Not Last
Extras
Inclusions: 2 X Fridge, 2 X Stove, 2 X Washer & Dryer, Elfs, Roof , Furnace & Ac 5 Yrs, Bsmt Ready To Generate Income! Exclusions: Nest Thermostat, Doorbell, Patio Umbrella
Property Details
Facts for 15 Daden Oaks Drive, Brampton
Status
Days on Market: 2
Last Status: Sold
Sold Date: Mar 19, 2020
Closed Date: May 29, 2020
Expiry Date: Jul 17, 2020
Sold Price: $890,000
Unavailable Date: Mar 19, 2020
Input Date: Mar 17, 2020
Prior LSC: Sold
Property
Status: Sale
Property Type: Semi-Detached
Style: 2-Storey
Area: Brampton
Community: Bram East
Availability Date: 60
Inside
Bedrooms: 4
Bedrooms Plus: 2
Bathrooms: 4
Kitchens: 1
Kitchens Plus: 1
Rooms: 9
Den/Family Room: Yes
Air Conditioning: Central Air
Fireplace: No
Washrooms: 4
Building
Basement: Apartment
Basement 2: Sep Entrance
Heat Type: Forced Air
Heat Source: Gas
Exterior: Brick
Water Supply: Municipal
Special Designation: Unknown
Parking
Driveway: Mutual
Garage Spaces: 1
Garage Type: Built-In
Covered Parking Spaces: 3
Total Parking Spaces: 4
Fees
Tax Year: 2019
Tax Legal Description: Pt Lot 53, Plan 43 M1851, Des Pt 31, Pl 43R34644
Taxes: $5,437
Land
Cross Street: Hwy 50/Bellchase
Municipality District: Brampton
Fronting On: East
Pool: None
Sewer: Sewers
Lot Depth: 85.3 Feet
Lot Frontage: 30.02 Feet
Rooms
Room details for 15 Daden Oaks Drive, Brampton
| Type | Dimensions | Description |
|---|---|---|
| Living Main | 4.39 x 4.51 | Hardwood Floor, Pot Lights |
| Dining Main | 4.39 x 4.51 | Hardwood Floor, Pot Lights |
| Family Main | 3.34 x 4.43 | Hardwood Floor, Pot Lights |
| Kitchen Main | 3.11 x 4.42 | W/O To Yard, Backsplash |
| Laundry Main | - | |
| Master 2nd | 4.01 x 4.60 | W/I Closet, 4 Pc Ensuite |
| 2nd Br 2nd | 3.98 x 4.27 | Closet, Window |
| 3rd Br 2nd | 3.35 x 3.65 | Closet, Window |
| 4th Br 2nd | 3.35 x 3.65 | Closet, Window |
| 5th Br Bsmt | - | Closet, Laminate |
| Br Bsmt | - | Laminate |
| Kitchen Bsmt | - |
| XXXXXXXX | XXX XX, XXXX |
XXXX XXX XXXX |
$XXX,XXX |
| XXX XX, XXXX |
XXXXXX XXX XXXX |
$XXX,XXX | |
| XXXXXXXX | XXX XX, XXXX |
XXXX XXX XXXX |
$XXX,XXX |
| XXX XX, XXXX |
XXXXXX XXX XXXX |
$XXX,XXX | |
| XXXXXXXX | XXX XX, XXXX |
XXXXXXX XXX XXXX |
|
| XXX XX, XXXX |
XXXXXX XXX XXXX |
$XXX,XXX |
| XXXXXXXX XXXX | XXX XX, XXXX | $890,000 XXX XXXX |
| XXXXXXXX XXXXXX | XXX XX, XXXX | $799,000 XXX XXXX |
| XXXXXXXX XXXX | XXX XX, XXXX | $620,000 XXX XXXX |
| XXXXXXXX XXXXXX | XXX XX, XXXX | $625,500 XXX XXXX |
| XXXXXXXX XXXXXXX | XXX XX, XXXX | XXX XXXX |
| XXXXXXXX XXXXXX | XXX XX, XXXX | $624,720 XXX XXXX |

Castle Oaks P.S. Elementary School
Elementary: PublicThorndale Public School
Elementary: PublicCastlemore Public School
Elementary: PublicClaireville Public School
Elementary: PublicSir Isaac Brock P.S. (Elementary)
Elementary: PublicBeryl Ford
Elementary: PublicAscension of Our Lord Secondary School
Secondary: CatholicHoly Cross Catholic Academy High School
Secondary: CatholicLincoln M. Alexander Secondary School
Secondary: PublicCardinal Ambrozic Catholic Secondary School
Secondary: CatholicCastlebrooke SS Secondary School
Secondary: PublicSt Thomas Aquinas Secondary School
Secondary: Catholic

