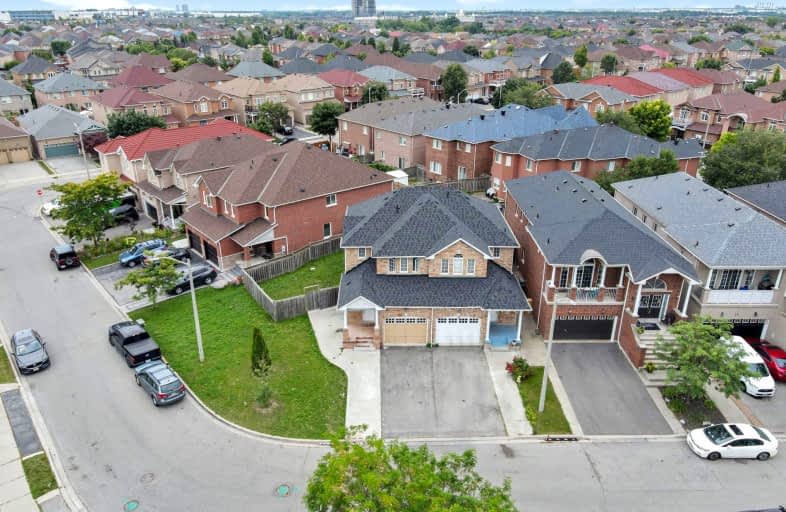Car-Dependent
- Almost all errands require a car.
9
/100
Some Transit
- Most errands require a car.
46
/100
Bikeable
- Some errands can be accomplished on bike.
69
/100

Castle Oaks P.S. Elementary School
Elementary: Public
1.48 km
Thorndale Public School
Elementary: Public
0.65 km
St. André Bessette Catholic Elementary School
Elementary: Catholic
2.21 km
Claireville Public School
Elementary: Public
1.53 km
Sir Isaac Brock P.S. (Elementary)
Elementary: Public
1.80 km
Beryl Ford
Elementary: Public
1.08 km
Ascension of Our Lord Secondary School
Secondary: Catholic
6.68 km
Holy Cross Catholic Academy High School
Secondary: Catholic
4.61 km
Lincoln M. Alexander Secondary School
Secondary: Public
6.74 km
Cardinal Ambrozic Catholic Secondary School
Secondary: Catholic
1.79 km
Castlebrooke SS Secondary School
Secondary: Public
1.25 km
St Thomas Aquinas Secondary School
Secondary: Catholic
6.31 km
-
Dunblaine Park
Brampton ON L6T 3H2 7.67km -
Chinguacousy Park
Central Park Dr (at Queen St. E), Brampton ON L6S 6G7 8.16km -
Knightsbridge Park
Knightsbridge Rd (Central Park Dr), Bramalea ON 8.59km
-
Scotia Bank
7205 Goreway Dr (Morning Star), Mississauga ON L4T 2T9 7.22km -
Scotiabank
10645 Bramalea Rd (Sandalwood), Brampton ON L6R 3P4 8.43km -
TD Bank Financial Group
500 Rexdale Blvd, Etobicoke ON M9W 6K5 8.54km














