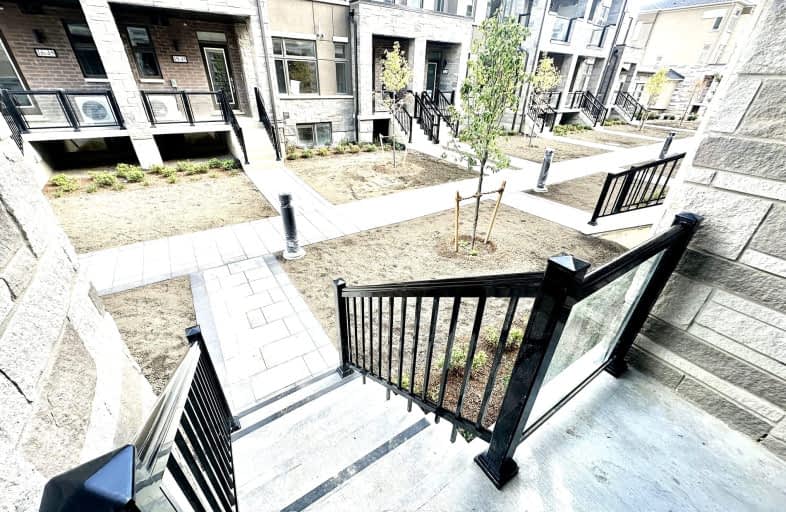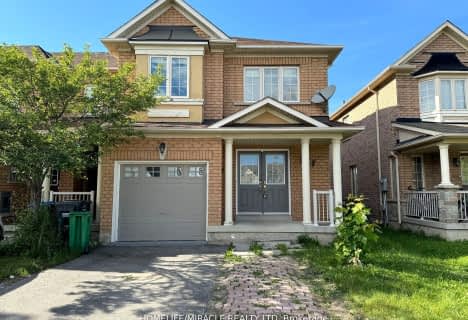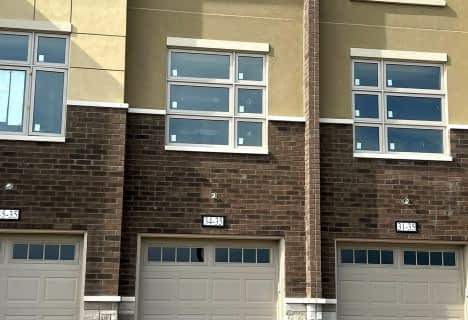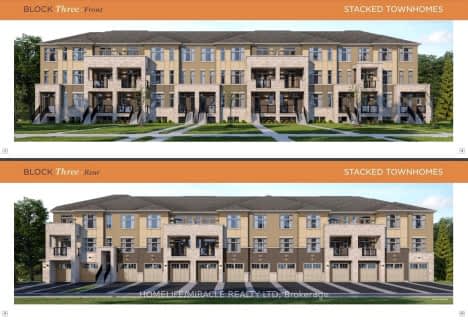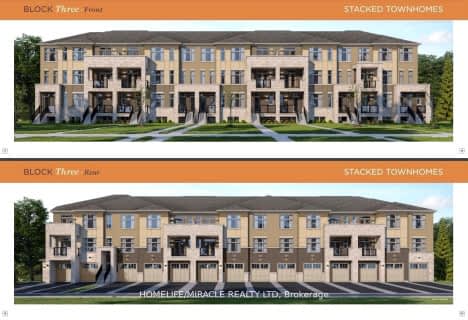Car-Dependent
- Most errands require a car.
Some Transit
- Most errands require a car.
Somewhat Bikeable
- Almost all errands require a car.

Countryside Village PS (Elementary)
Elementary: PublicJames Grieve Public School
Elementary: PublicVenerable Michael McGivney Catholic Elementary School
Elementary: CatholicCarberry Public School
Elementary: PublicHewson Elementary Public School
Elementary: PublicLougheed Middle School
Elementary: PublicHarold M. Brathwaite Secondary School
Secondary: PublicSandalwood Heights Secondary School
Secondary: PublicNotre Dame Catholic Secondary School
Secondary: CatholicLouise Arbour Secondary School
Secondary: PublicSt Marguerite d'Youville Secondary School
Secondary: CatholicMayfield Secondary School
Secondary: Public-
Humber Valley Parkette
282 Napa Valley Ave, Vaughan ON 13.23km -
Panorama Park
Toronto ON 15.72km -
Meadowvale Conservation Area
1081 Old Derry Rd W (2nd Line), Mississauga ON L5B 3Y3 16.28km
-
Scotiabank
160 Yellow Avens Blvd (at Airport Rd.), Brampton ON L6R 0M5 2.82km -
RBC Royal Bank
7 Sunny Meadow Blvd, Brampton ON L6R 1W7 3.72km -
CIBC
380 Bovaird Dr E, Brampton ON L6Z 2S6 6.19km
- 3 bath
- 4 bed
- 1400 sqft
106-18 Shiraz Drive, Brampton, Ontario • L6R 0W7 • Sandringham-Wellington
- 2 bath
- 3 bed
- 1200 sqft
34-34 Fieldridge Crescent, Brampton, Ontario • L6R 0C2 • Brampton North
- 3 bath
- 3 bed
- 1400 sqft
Lot 33 Fieldridge Crescent, Brampton, Ontario • L6R 0C2 • Sandringham-Wellington North
- 3 bath
- 3 bed
- 1600 sqft
Lot 65 Fieldridge Crescent, Brampton, Ontario • L6R 0A7 • Sandringham-Wellington North
- 2 bath
- 3 bed
- 1200 sqft
LOT31 FIELDRIDGE Crescent, Brampton, Ontario • L6R 0C2 • Sandringham-Wellington North
- 3 bath
- 3 bed
- 1600 sqft
37-64 Brisbane Court, Brampton, Ontario • L6R 1V4 • Sandringham-Wellington
- 3 bath
- 3 bed
- 1600 sqft
08-15 Fieldridge Crescent, Brampton, Ontario • L6R 0C2 • Brampton North
- 3 bath
- 3 bed
- 1400 sqft
Lot 51 Fieldridge Crescent, Brampton, Ontario • L6R 0C2 • Sandringham-Wellington North
