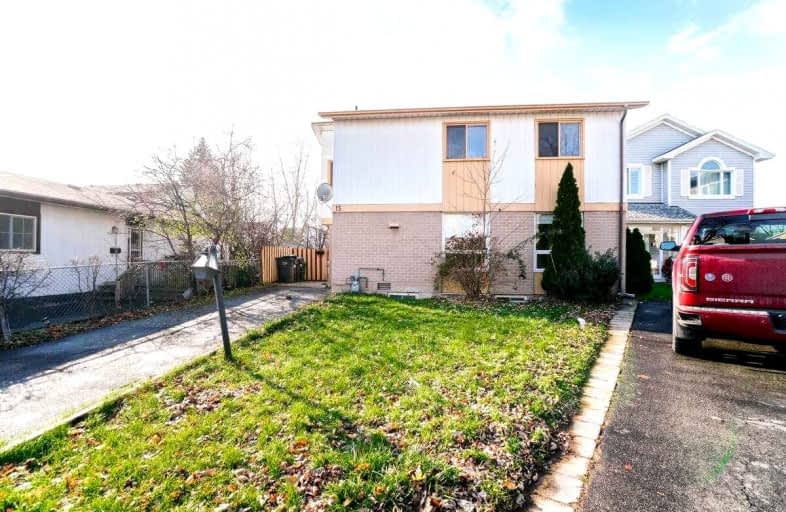Leased on Dec 18, 2021
Note: Property is not currently for sale or for rent.

-
Type: Detached
-
Style: 2-Storey
-
Lease Term: 1 Year
-
Possession: Flexible
-
All Inclusive: N
-
Lot Size: 0 x 0
-
Age: No Data
-
Days on Site: 14 Days
-
Added: Dec 04, 2021 (2 weeks on market)
-
Updated:
-
Last Checked: 10 hours ago
-
MLS®#: W5448958
-
Listed By: Re/max realty services inc., brokerage
4 Bedroom Detached Home For Lease, Main Floor Has Living, Dining, An Open Concept Kitchen With Granite Counters. The Second Floor Features 4 Bedrooms With Lots Of Natural Light. Great Location! Walk Out To Private Large Back Yard For Your Summer Bbqs & Outdoor Parties.
Extras
One Year Lease. Employment Letter, Credit Report, Rental Application, References, Utilities Extra.
Property Details
Facts for 15 Holmstead Court, Brampton
Status
Days on Market: 14
Last Status: Leased
Sold Date: Dec 18, 2021
Closed Date: Jan 01, 2022
Expiry Date: Apr 04, 2022
Sold Price: $2,100
Unavailable Date: Dec 18, 2021
Input Date: Dec 04, 2021
Prior LSC: Listing with no contract changes
Property
Status: Lease
Property Type: Detached
Style: 2-Storey
Area: Brampton
Community: Central Park
Availability Date: Flexible
Inside
Bedrooms: 4
Bathrooms: 1
Kitchens: 1
Rooms: 7
Den/Family Room: No
Air Conditioning: Central Air
Fireplace: No
Laundry: Ensuite
Laundry Level: Lower
Central Vacuum: N
Washrooms: 1
Utilities
Utilities Included: N
Building
Basement: None
Heat Type: Forced Air
Heat Source: Gas
Exterior: Alum Siding
Exterior: Brick
Private Entrance: Y
Water Supply: Municipal
Special Designation: Unknown
Parking
Driveway: Private
Parking Included: Yes
Garage Type: None
Covered Parking Spaces: 3
Total Parking Spaces: 3
Fees
Cable Included: No
Central A/C Included: No
Common Elements Included: Yes
Heating Included: No
Hydro Included: No
Water Included: No
Land
Cross Street: Queen/Howden
Municipality District: Brampton
Fronting On: East
Parcel Number: 141710914
Pool: None
Sewer: Sewers
Payment Frequency: Monthly
Rooms
Room details for 15 Holmstead Court, Brampton
| Type | Dimensions | Description |
|---|---|---|
| Living Main | 10.53 x 18.70 | Laminate, W/O To Yard |
| Dining Main | 8.13 x 14.24 | Laminate, Window |
| Kitchen Main | 6.89 x 11.87 | Ceramic Floor, Granite Counter |
| Prim Bdrm 2nd | 12.46 x 14.10 | Window, Mirrored Closet |
| 2nd Br 2nd | 8.53 x 10.76 | Window, Closet |
| 3rd Br 2nd | 7.58 x 10.36 | Window, Closet |
| 4th Br 2nd | 8.30 x 9.97 | Window, Closet |
| XXXXXXXX | XXX XX, XXXX |
XXXXXX XXX XXXX |
$X,XXX |
| XXX XX, XXXX |
XXXXXX XXX XXXX |
$X,XXX | |
| XXXXXXXX | XXX XX, XXXX |
XXXX XXX XXXX |
$XXX,XXX |
| XXX XX, XXXX |
XXXXXX XXX XXXX |
$XXX,XXX | |
| XXXXXXXX | XXX XX, XXXX |
XXXX XXX XXXX |
$XXX,XXX |
| XXX XX, XXXX |
XXXXXX XXX XXXX |
$XXX,XXX | |
| XXXXXXXX | XXX XX, XXXX |
XXXXXXX XXX XXXX |
|
| XXX XX, XXXX |
XXXXXX XXX XXXX |
$XXX,XXX |
| XXXXXXXX XXXXXX | XXX XX, XXXX | $2,100 XXX XXXX |
| XXXXXXXX XXXXXX | XXX XX, XXXX | $2,100 XXX XXXX |
| XXXXXXXX XXXX | XXX XX, XXXX | $499,000 XXX XXXX |
| XXXXXXXX XXXXXX | XXX XX, XXXX | $499,000 XXX XXXX |
| XXXXXXXX XXXX | XXX XX, XXXX | $353,000 XXX XXXX |
| XXXXXXXX XXXXXX | XXX XX, XXXX | $349,000 XXX XXXX |
| XXXXXXXX XXXXXXX | XXX XX, XXXX | XXX XXXX |
| XXXXXXXX XXXXXX | XXX XX, XXXX | $385,000 XXX XXXX |

Hilldale Public School
Elementary: PublicHanover Public School
Elementary: PublicLester B Pearson Catholic School
Elementary: CatholicÉÉC Sainte-Jeanne-d'Arc
Elementary: CatholicClark Boulevard Public School
Elementary: PublicWilliams Parkway Senior Public School
Elementary: PublicJudith Nyman Secondary School
Secondary: PublicHoly Name of Mary Secondary School
Secondary: CatholicChinguacousy Secondary School
Secondary: PublicBramalea Secondary School
Secondary: PublicNorth Park Secondary School
Secondary: PublicSt Thomas Aquinas Secondary School
Secondary: Catholic- 2 bath
- 4 bed
BSMT-33 Mackay Street, Brampton, Ontario • L6S 3P8 • Central Park



