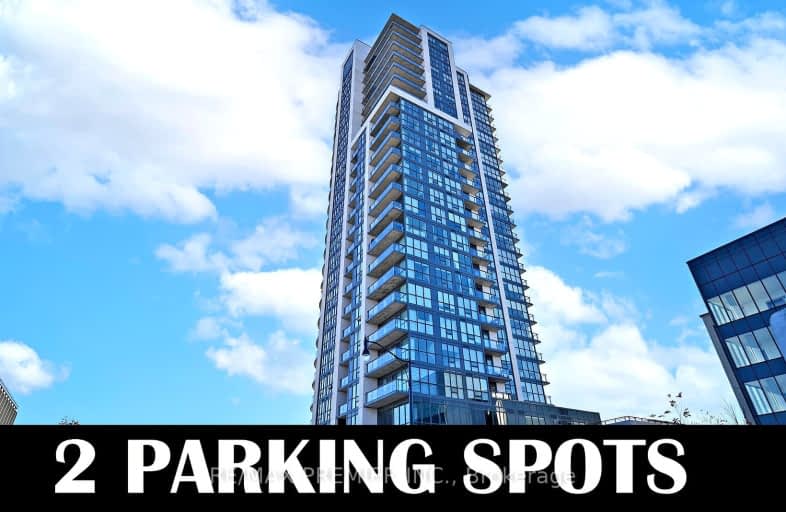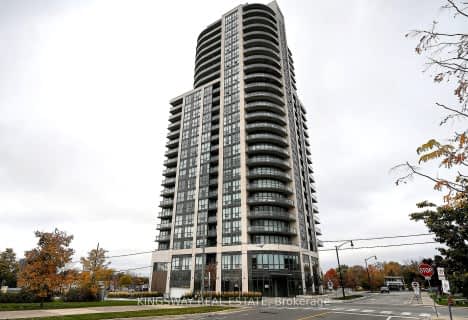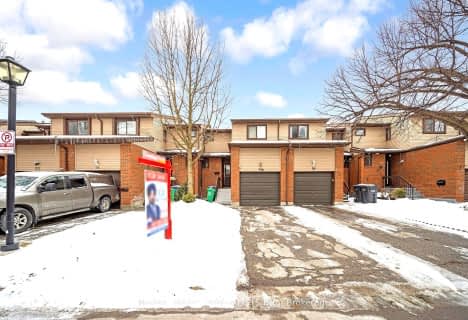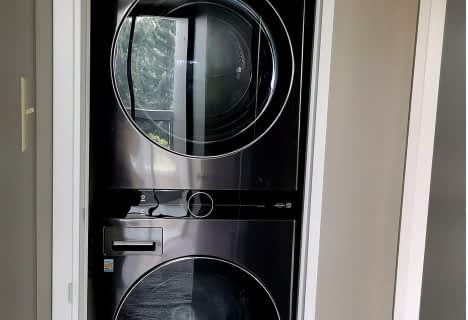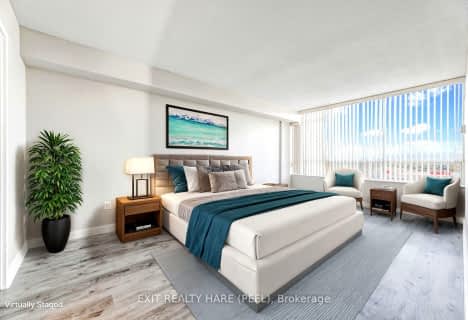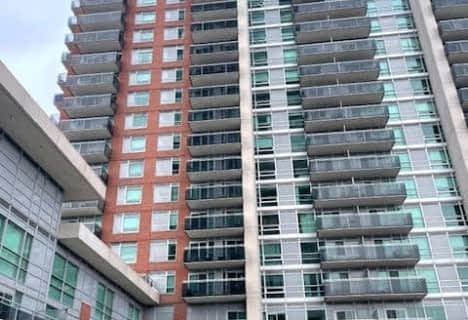Car-Dependent
- Almost all errands require a car.
Good Transit
- Some errands can be accomplished by public transportation.
Bikeable
- Some errands can be accomplished on bike.
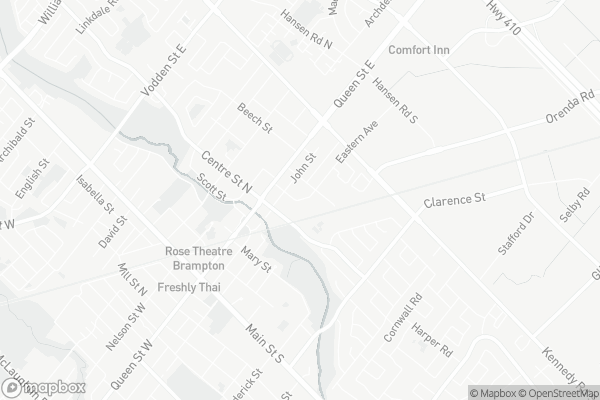
Helen Wilson Public School
Elementary: PublicSt Mary Elementary School
Elementary: CatholicMadoc Drive Public School
Elementary: PublicMcHugh Public School
Elementary: PublicSir Winston Churchill Public School
Elementary: PublicAgnes Taylor Public School
Elementary: PublicPeel Alternative North
Secondary: PublicArchbishop Romero Catholic Secondary School
Secondary: CatholicPeel Alternative North ISR
Secondary: PublicCentral Peel Secondary School
Secondary: PublicCardinal Leger Secondary School
Secondary: CatholicBrampton Centennial Secondary School
Secondary: Public-
Odyss Lounge
226 Queen Street E, Brampton, ON L6V 1B8 0.47km -
52nd Street Tap & Grill
30A Kennedy Road S, Brampton, ON L6W 1W1 0.55km -
The 237 Restaurant and Lounge
237 Queen Street E, Brampton, ON L6W 2B5 0.67km
-
Starbucks
190 Queen Street E, Brampton, ON L6W 2B3 0.34km -
Starbucks
8 Queen Street E, Brampton, ON L6V 1A2 0.83km -
McDonald's
50 Kennedy Road S, Brampton, ON L6W 3R7 0.94km
-
Movati Athletic - Mississauga
6685 Century Ave, Mississauga, ON L5N 7K2 9.81km -
Goodlife Fitness
785 Britannia Road W, Unit 3, Mississauga, ON L5V 2X8 9.85km -
Crunch Fitness
6460 Millcreek Drive, Mississauga, ON L5N 2V6 11.24km
-
Queen Lynch Pharmacy
157 Queen Street E, Brampton, ON L6W 3X4 0.19km -
Shoppers Drug Mart
1 Kennedy Road S, Brampton, ON L6W 3C9 0.49km -
Hooper's Pharmacy
31 Main Street N, Brampton, ON L6X 1M8 0.89km
-
Bombay Blue Indian & Hakka Cuisine
148 Queen Street E, Brampton, ON L6V 1B2 0.25km -
Dairy Queen Ltd Brazier
133 Queen Street E, Brampton, ON L6W 2A9 0.26km -
San Francisco Place
130 Queen Street E, Brampton, ON L6V 1B1 0.3km
-
Kennedy Square Mall
50 Kennedy Rd S, Brampton, ON L6W 3E7 0.83km -
Centennial Mall
227 Vodden Street E, Brampton, ON L6V 1N2 1.35km -
Shoppers World Brampton
56-499 Main Street S, Brampton, ON L6Y 1N7 2.88km
-
African Market
19 Queen Street W, Brampton, ON L6Y 1L9 0.92km -
Food Basics
227 Vodden Street E, Brampton, ON L6V 1N2 1.26km -
Metro
156 Main Street S, Brampton, ON L6W 2C9 1.38km
-
LCBO Orion Gate West
545 Steeles Ave E, Brampton, ON L6W 4S2 2.89km -
Lcbo
80 Peel Centre Drive, Brampton, ON L6T 4G8 3.28km -
The Beer Store
11 Worthington Avenue, Brampton, ON L7A 2Y7 5.14km
-
Active Green & Ross Tire & Auto Centre
22 Kennedy Road S, Brampton, ON L6W 3E2 0.53km -
Bristol Truck Rentals
30A Kennedy Road S, Brampton, ON L6W 3E2 0.55km -
Solda Pools
76 Orenda Road, Brampton, ON L6W 1W1 0.85km
-
Rose Theatre Brampton
1 Theatre Lane, Brampton, ON L6V 0A3 0.81km -
Garden Square
12 Main Street N, Brampton, ON L6V 1N6 0.85km -
SilverCity Brampton Cinemas
50 Great Lakes Drive, Brampton, ON L6R 2K7 4.89km
-
Brampton Library - Four Corners Branch
65 Queen Street E, Brampton, ON L6W 3L6 0.61km -
Brampton Library
150 Central Park Dr, Brampton, ON L6T 1B4 4.05km -
Brampton Library, Springdale Branch
10705 Bramalea Rd, Brampton, ON L6R 0C1 7.57km
-
William Osler Hospital
Bovaird Drive E, Brampton, ON 6.1km -
Brampton Civic Hospital
2100 Bovaird Drive, Brampton, ON L6R 3J7 6.02km -
Peel Memorial Centre
20 Lynch Street, Brampton, ON L6W 2Z8 0.11km
-
Aloma Park Playground
Avondale Blvd, Brampton ON 4.36km -
Chinguacousy Park
Central Park Dr (at Queen St. E), Brampton ON L6S 6G7 4.41km -
Dunblaine Park
Brampton ON L6T 3H2 5.25km
-
Scotiabank
66 Quarry Edge Dr (at Bovaird Dr.), Brampton ON L6V 4K2 2.99km -
Scotiabank
160 Yellow Avens Blvd (at Airport Rd.), Brampton ON L6R 0M5 9.73km -
BMO Bank of Montreal
7145 Goreway Dr (at Etude Dr.), Mississauga ON L4T 2T5 9.8km
- 2 bath
- 2 bed
- 1200 sqft
1512-5 Lisa Street, Brampton, Ontario • L6T 4T4 • Queen Street Corridor
- 2 bath
- 3 bed
- 1400 sqft
1002-5 Lisa Street, Brampton, Ontario • L6T 4T4 • Queen Street Corridor
- 2 bath
- 2 bed
- 700 sqft
805-15 Lynch Street, Brampton, Ontario • L6W 3X4 • Queen Street Corridor
- 2 bath
- 3 bed
- 1200 sqft
95 Carleton Place, Brampton, Ontario • L6T 3Z4 • Bramalea West Industrial
- 2 bath
- 2 bed
- 1000 sqft
403-8 Lisa Street, Brampton, Ontario • L6T 4S6 • Queen Street Corridor
- 2 bath
- 2 bed
- 800 sqft
2009-215 Queen Street East, Brampton, Ontario • L6W 0A9 • Queen Street Corridor
- 2 bath
- 2 bed
- 1000 sqft
1006-15 Lynch Street, Brampton, Ontario • L6W 0C7 • Queen Street Corridor
- 2 bath
- 2 bed
- 1000 sqft
408-15 Lynch Street, Brampton, Ontario • L6W 0C7 • Queen Street Corridor
- 2 bath
- 3 bed
- 1200 sqft
1002-26 Hanover Road, Brampton, Ontario • L6S 4T2 • Queen Street Corridor
- 2 bath
- 2 bed
- 700 sqft
1405-15 Lynch Street, Brampton, Ontario • L6W 2Z8 • Downtown Brampton
- 2 bath
- 2 bed
- 700 sqft
1210-215 Queen Street East, Brampton, Ontario • L6W 0A9 • Queen Street Corridor
- 2 bath
- 2 bed
- 1000 sqft
304-330 Mill Street South, Brampton, Ontario • L6Y 3V3 • Brampton South
