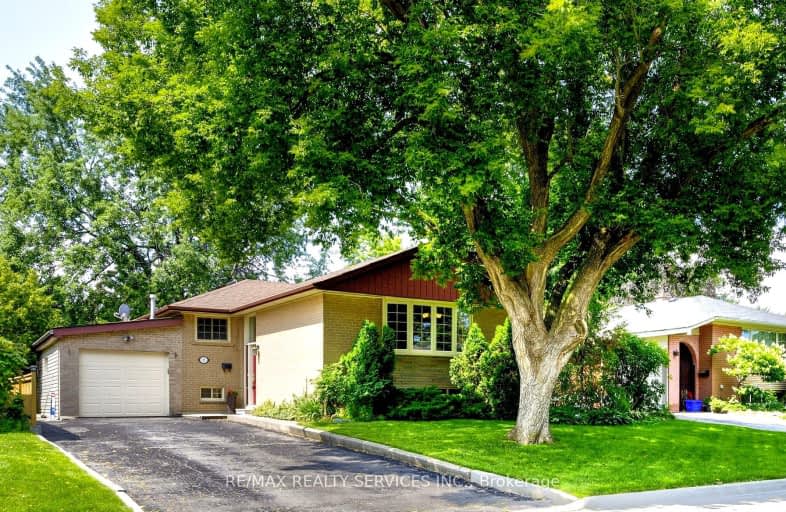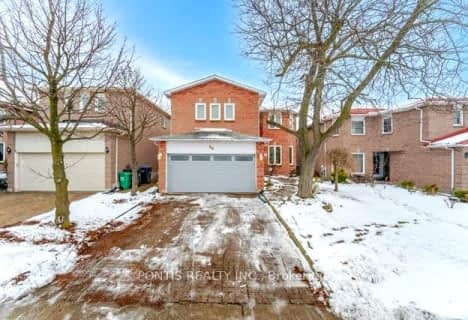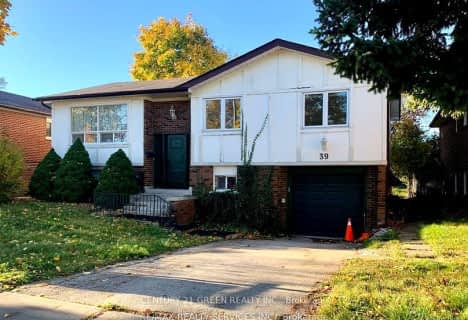Somewhat Walkable
- Some errands can be accomplished on foot.
63
/100
Good Transit
- Some errands can be accomplished by public transportation.
52
/100
Bikeable
- Some errands can be accomplished on bike.
50
/100

St Joseph School
Elementary: Catholic
0.21 km
Beatty-Fleming Sr Public School
Elementary: Public
0.18 km
Our Lady of Peace School
Elementary: Catholic
0.80 km
Northwood Public School
Elementary: Public
0.38 km
Queen Street Public School
Elementary: Public
0.82 km
Sir William Gage Middle School
Elementary: Public
0.69 km
Archbishop Romero Catholic Secondary School
Secondary: Catholic
1.62 km
St Augustine Secondary School
Secondary: Catholic
2.41 km
Cardinal Leger Secondary School
Secondary: Catholic
2.21 km
Brampton Centennial Secondary School
Secondary: Public
2.59 km
St. Roch Catholic Secondary School
Secondary: Catholic
2.54 km
David Suzuki Secondary School
Secondary: Public
1.24 km
-
Gage Park
2 Wellington St W (at Wellington St. E), Brampton ON L6Y 4R2 1.63km -
Centennial Park
Brampton ON 2.23km -
Chinguacousy Park
Central Park Dr (at Queen St. E), Brampton ON L6S 6G7 6.75km
-
Scotiabank
8974 Chinguacousy Rd, Brampton ON L6Y 5X6 1.4km -
Scotiabank
66 Quarry Edge Dr (at Bovaird Dr.), Brampton ON L6V 4K2 3.18km -
Scotiabank
284 Queen St E (at Hansen Rd.), Brampton ON L6V 1C2 3.43km














