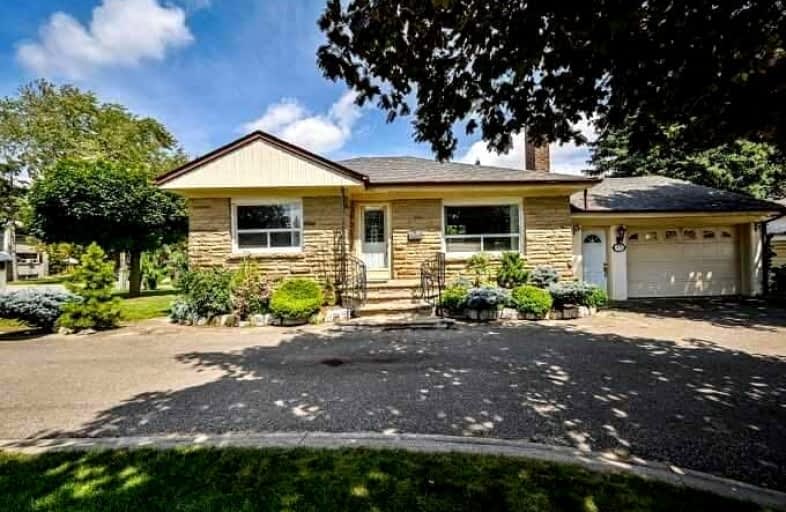Inactive on Jan 31, 2022
Note: Property is not currently for sale or for rent.

-
Type: Detached
-
Style: Bungalow-Raised
-
Lease Term: 1 Year
-
Possession: Tba
-
All Inclusive: N
-
Lot Size: 0 x 0
-
Age: No Data
-
Days on Site: 90 Days
-
Added: Nov 02, 2021 (3 months on market)
-
Updated:
-
Last Checked: 2 hours ago
-
MLS®#: W5421017
-
Listed By: Royal lepage flower city realty, brokerage
Well Maintained Detached Bungalow With More Than 12 Car Parking Fronting Plaza Having Grocery Stores, Bus Stops, Gas Station, Restaurants Etc . 3 Bedrooms And Living Room With One Full Washroom Upstairs And 2 Bedrooms And Half Washroom With Rec Room In Basement With Sept Entrance. Nicely Landscaped . Full House Is Available For Rent Or Basement Could Be Rented Separately. Available From Today.
Extras
Fridge,Stove,Washer,Dryer
Property Details
Facts for 15 Mclaughlin Road North, Brampton
Status
Days on Market: 90
Last Status: Expired
Sold Date: Mar 13, 2025
Closed Date: Nov 30, -0001
Expiry Date: Jan 31, 2022
Unavailable Date: Jan 31, 2022
Input Date: Nov 02, 2021
Prior LSC: Listing with no contract changes
Property
Status: Lease
Property Type: Detached
Style: Bungalow-Raised
Area: Brampton
Community: Downtown Brampton
Availability Date: Tba
Inside
Bedrooms: 3
Bedrooms Plus: 2
Bathrooms: 2
Kitchens: 1
Rooms: 6
Den/Family Room: Yes
Air Conditioning: Central Air
Fireplace: Yes
Laundry: Ensuite
Washrooms: 2
Utilities
Utilities Included: N
Building
Basement: Finished
Heat Type: Forced Air
Heat Source: Gas
Exterior: Brick
Exterior: Stone
Private Entrance: Y
Water Supply: Municipal
Special Designation: Unknown
Parking
Driveway: Private
Parking Included: Yes
Garage Spaces: 2
Garage Type: Attached
Covered Parking Spaces: 10
Total Parking Spaces: 12
Fees
Cable Included: No
Central A/C Included: Yes
Common Elements Included: Yes
Heating Included: No
Hydro Included: No
Water Included: No
Land
Cross Street: Queen/Mclaughlin
Municipality District: Brampton
Fronting On: South
Pool: None
Sewer: Sewers
Rooms
Room details for 15 Mclaughlin Road North, Brampton
| Type | Dimensions | Description |
|---|---|---|
| Br Main | - | |
| 2nd Br Main | - | |
| 3rd Br Main | - | |
| Kitchen Main | - | |
| Living Main | - | |
| Bathroom Main | - | |
| Br Bsmt | - | |
| 2nd Br Bsmt | - | |
| Rec Bsmt | - | |
| Laundry Bsmt | - | |
| Bathroom Bsmt | - |
| XXXXXXXX | XXX XX, XXXX |
XXXXXXXX XXX XXXX |
|
| XXX XX, XXXX |
XXXXXX XXX XXXX |
$X | |
| XXXXXXXX | XXX XX, XXXX |
XXXX XXX XXXX |
$X,XXX,XXX |
| XXX XX, XXXX |
XXXXXX XXX XXXX |
$X,XXX,XXX |
| XXXXXXXX XXXXXXXX | XXX XX, XXXX | XXX XXXX |
| XXXXXXXX XXXXXX | XXX XX, XXXX | $1 XXX XXXX |
| XXXXXXXX XXXX | XXX XX, XXXX | $1,041,000 XXX XXXX |
| XXXXXXXX XXXXXX | XXX XX, XXXX | $1,070,000 XXX XXXX |

St Joseph School
Elementary: CatholicGlendale Public School
Elementary: PublicBeatty-Fleming Sr Public School
Elementary: PublicNorthwood Public School
Elementary: PublicQueen Street Public School
Elementary: PublicSir William Gage Middle School
Elementary: PublicArchbishop Romero Catholic Secondary School
Secondary: CatholicSt Augustine Secondary School
Secondary: CatholicCentral Peel Secondary School
Secondary: PublicCardinal Leger Secondary School
Secondary: CatholicBrampton Centennial Secondary School
Secondary: PublicDavid Suzuki Secondary School
Secondary: Public- 1 bath
- 3 bed
9461 Creditview Road, Brampton, Ontario • L6X 0E5 • Credit Valley



